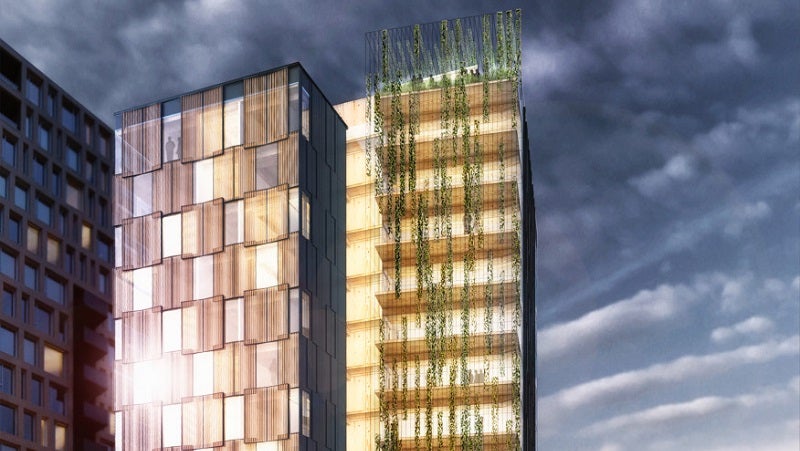General Discussion
Related: Editorials & Other Articles, Issue Forums, Alliance Forums, Region ForumsA highrise built from wood?
http://gizmodo.com/the-future-of-architecture-is-already-happening-in-port-1750319689
Framework sounds like a futuristic, Frakenstein-like treehouse. But as one of two winners of a contest for high-rise buildings built out of wood, it’s a actually a glimpse into the future of urban architecture.
The 12-story design will be one of the tallest wooden buildings in the United States once it’s completed—and many hope it will start a drive for more such buildings. Oregon-based architecture firm Lever Architecture designed Framework to be built in its hometown of Portland. In late September, the plan was named West Coast Winner of the USDA’s Tall Wood Buildings Prize competition, given out in September with support from the Softwood Lumber Board. The East Coast Winner, a 10-story design for 475 West 18th Street, will be built in New York. With its dozen floors, Framework is the taller of the two, designed to be smaller skyscraper with shops on the ground floor and offices and apartments up top. It could also be the tallest wooden skyscraper in the country when completed.
Some sources refer to this as the “first” Tall Wood Buildings Prize, which implies there will be a second. That’s not unrealistic. Wood is becoming less of an antiquated building material. The first true sky scrapers came when steel eliminated the need for incredibly thick walls to support taller structures. Wooden buildings were increasingly viewed as a fire hazard and an easily breakable support.
The new structures use cross-laminated wood panels as building supports. These panels are created by pressing planks of wood together with the grain alternating directions, until they make one, huge beam. These beams are already supporting taller and taller buildings. Safety restrictions, originally designed to prevent structures made with conventional wood from collapsing, are still in place, however. Those need to be changed before truly massive wood skyscrapers become the norm.
-------------------------------------------------------------------------
Not sure of the environmental impact of building from wood vs. concrete, but this doesn't seem all that safe at first glance.
el_bryanto
(11,804 posts)You could get staked at any moment.
Bryant
NightWatcher
(39,343 posts)WhiteTara
(29,718 posts)MindPilot
(12,693 posts)Warpy
(111,282 posts)affectionately known as the Plywood Palace after the windows all blew out in typical Boston weather.
http://www.celebrateboston.com/strange/plywood-palace.htm
I don't know about the suitability of wood in structures over 5 or 6 floors, perhaps with engineered lumber and MDF it could be done. I do know the world's forests wouldn't be able to stand the demand, even if we used hemp instead of wood pulp elsewhere.
haele
(12,660 posts)There were several types of two story structures of around 2200sqft, designed for building secure modern housing in the tropics that could survive tropical storms and other natural events. They experimented with different ways of processing the bamboo, including splitting and laminating the bamboo into 3/8" roof panels, 2x4s, 2x6's and 2x10's and turning the bamboo into fiber that could be spun into an insulating pressed wall-board. Bamboo is an extremely renewable building resource; in 4 years, a quarter acre can supply enough to build one of those houses.
The designers were able to build these houses to load bearing limits comparable to steel beam and cinder block houses, but with a flexibility that allowed for shaping and bending that steel beam and cinder block couldn't do. But they didn't seem to consider building anything larger, like an office building or warehouse complex in that show, which would have been even more challenging.
Haele