Welcome to DU!
The truly grassroots left-of-center political community where regular people, not algorithms, drive the discussions and set the standards.
Join the community:
Create a free account
Support DU (and get rid of ads!):
Become a Star Member
Latest Breaking News
General Discussion
The DU Lounge
All Forums
Issue Forums
Culture Forums
Alliance Forums
Region Forums
Support Forums
Help & Search
The DU Lounge
Related: Culture Forums, Support ForumsGradient Architecture designs brick home on existing footprint after Hurricane Sandy
https://www.dezeen.com/2022/08/04/red-hook-hurricane-sandy-house-gradient-architecture/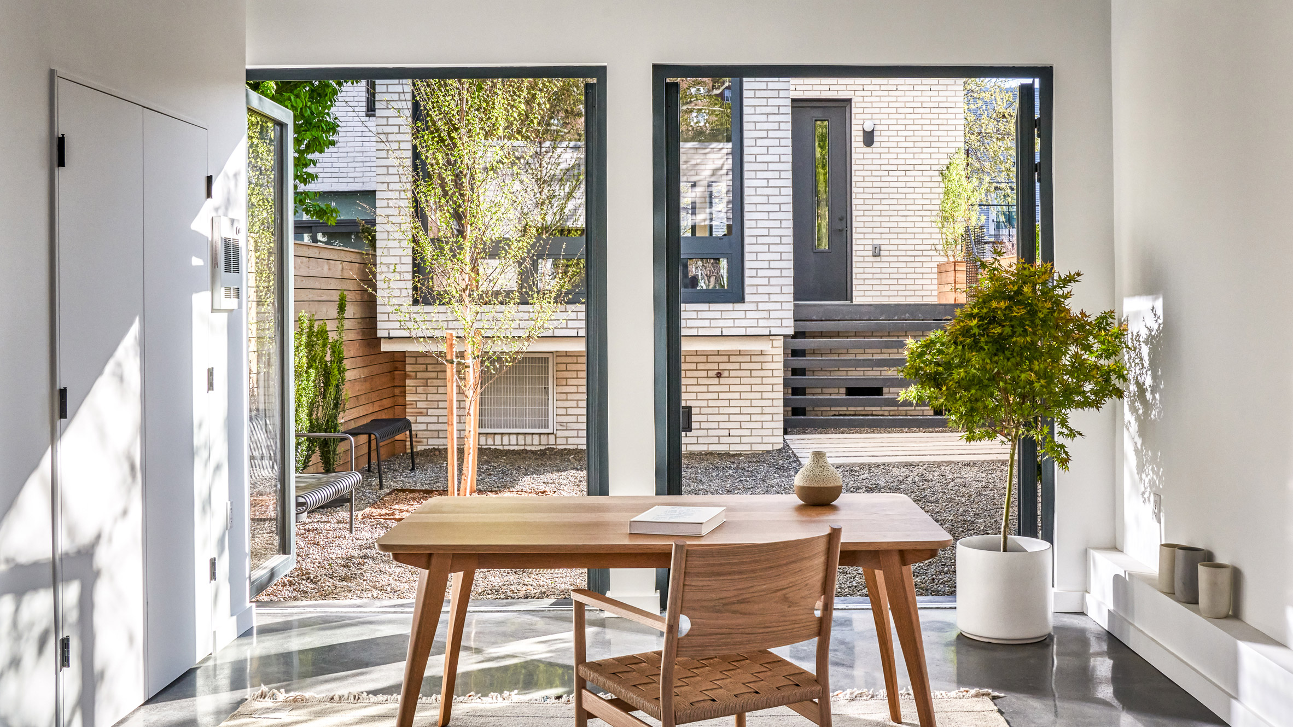
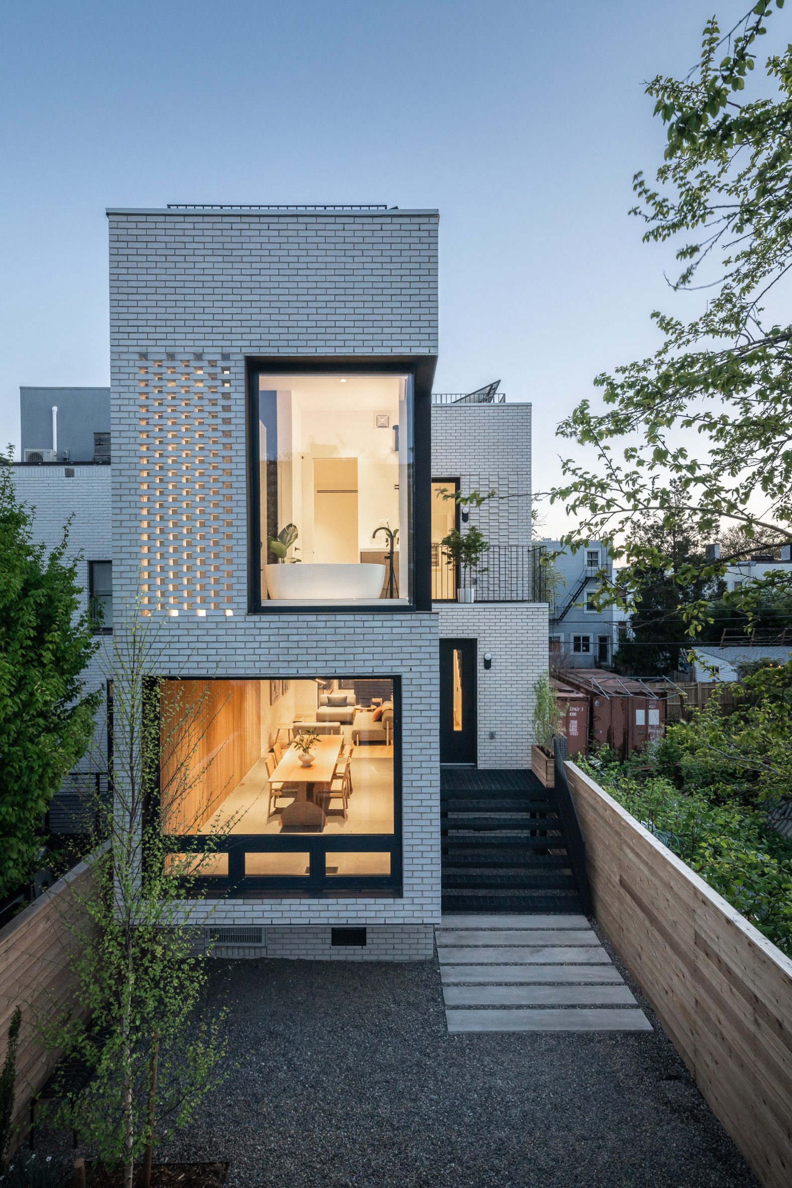
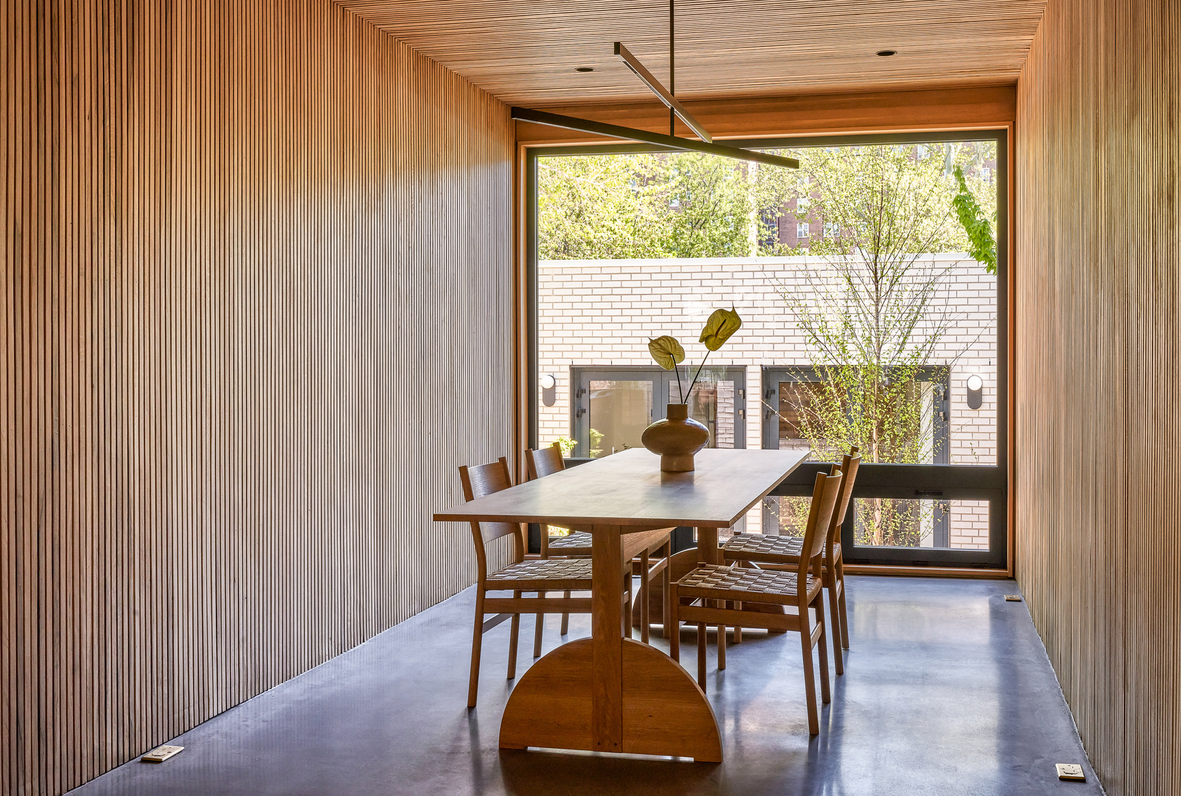
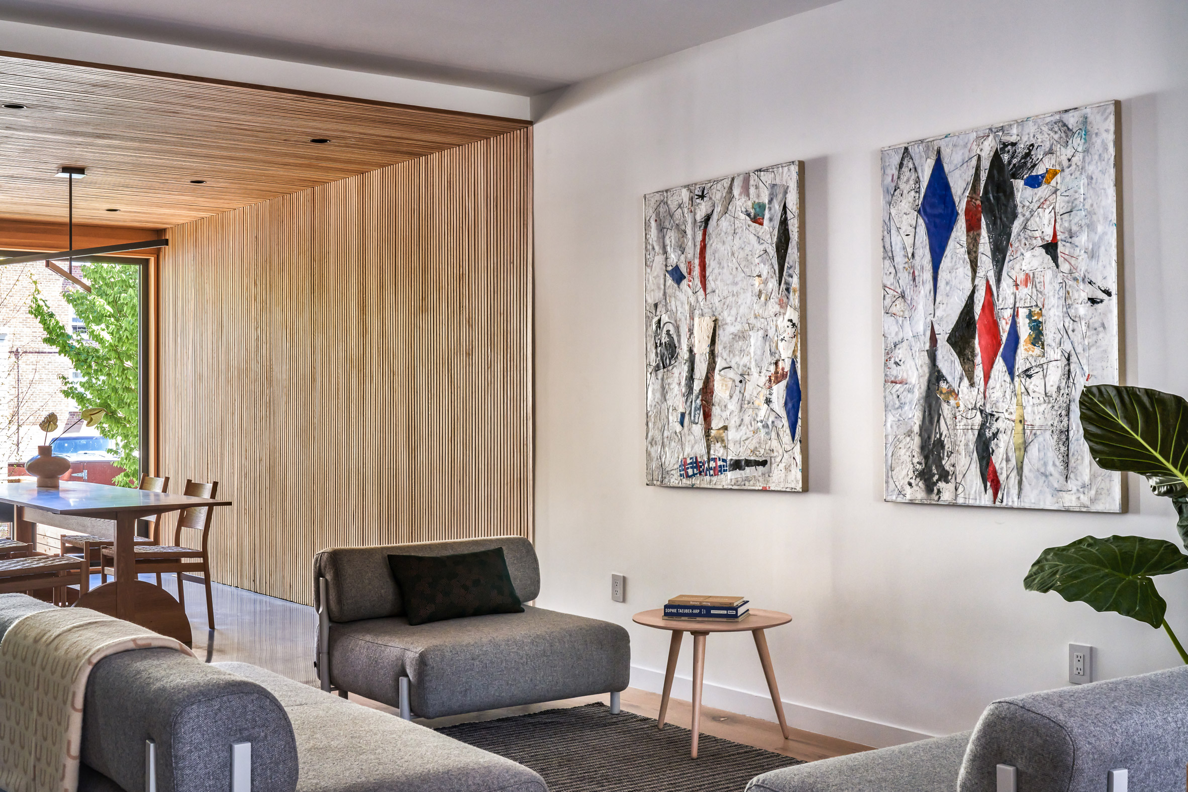
Gradient Architecture has used a planning rule from the aftermath of Hurricane Sandy to help revitalise an unused lot in New York City's Red Hook neighbourhood, which was severely affected by the 2012 storm. This white brick house in Red Hook in Brooklyn is located on a compact lot that could not accommodate a single-family home according to the standard zoning rules applicable in the area.
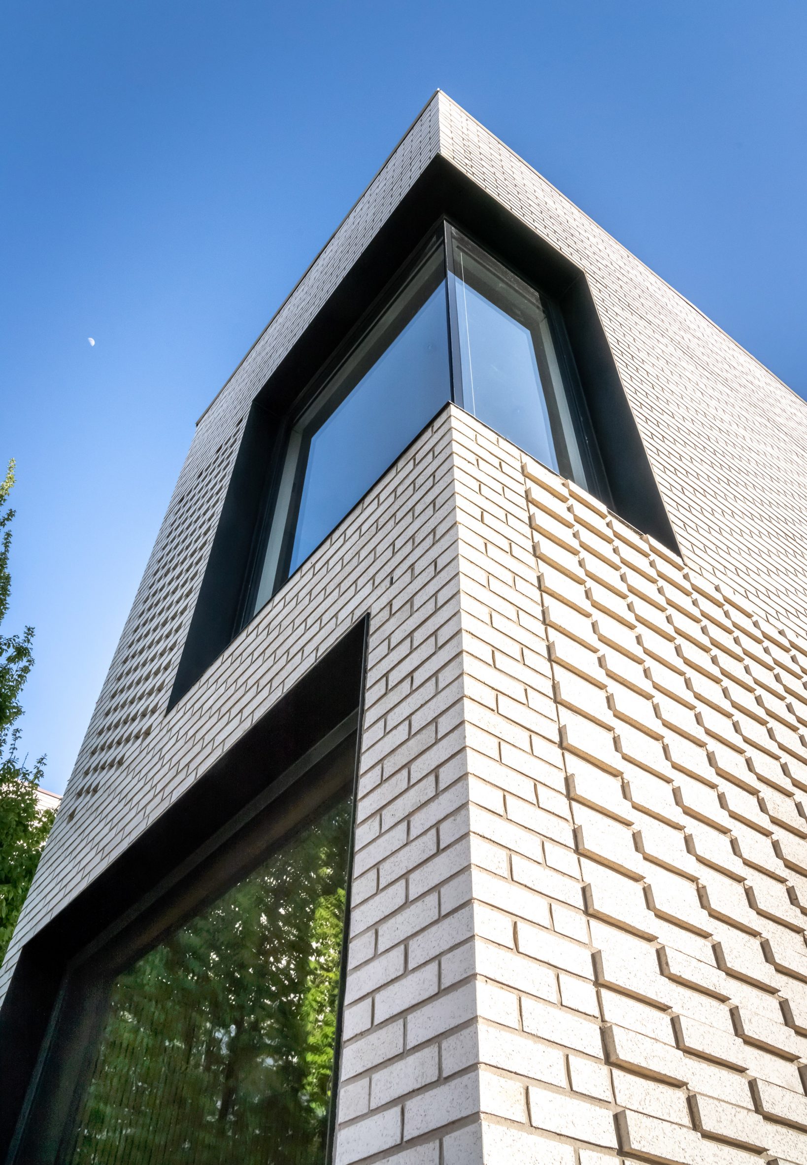
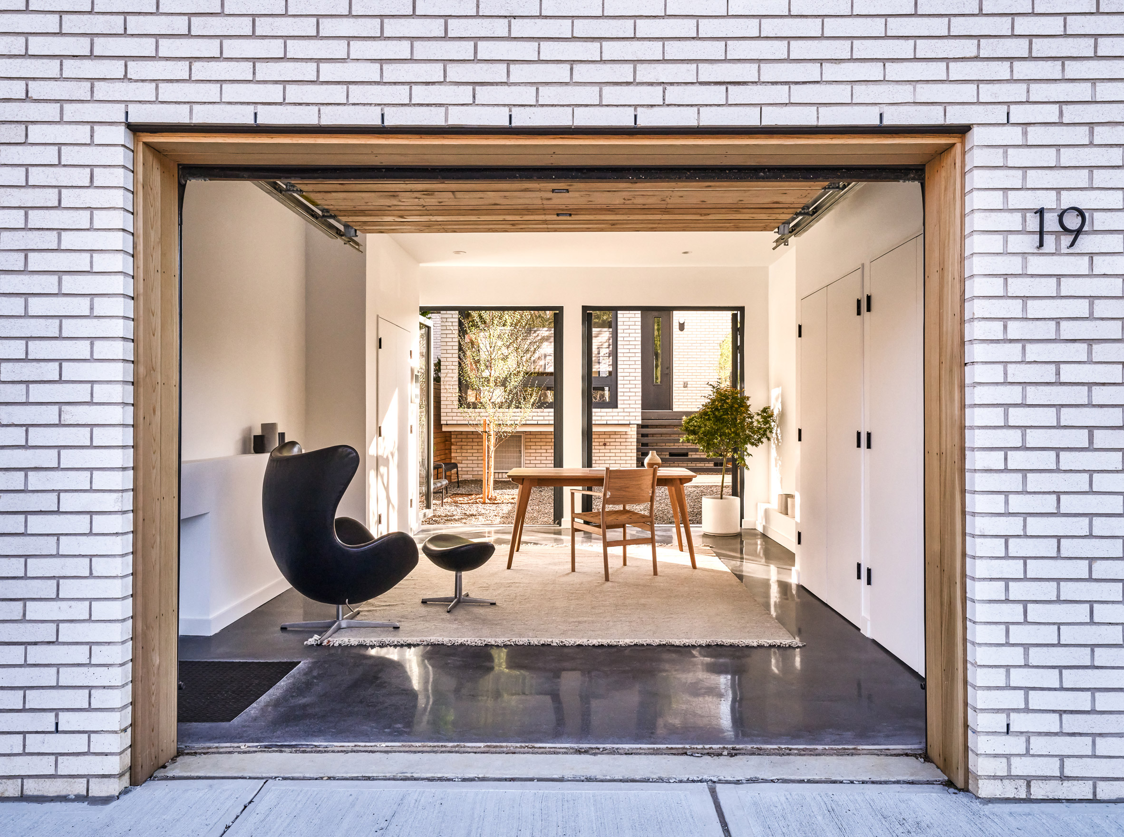
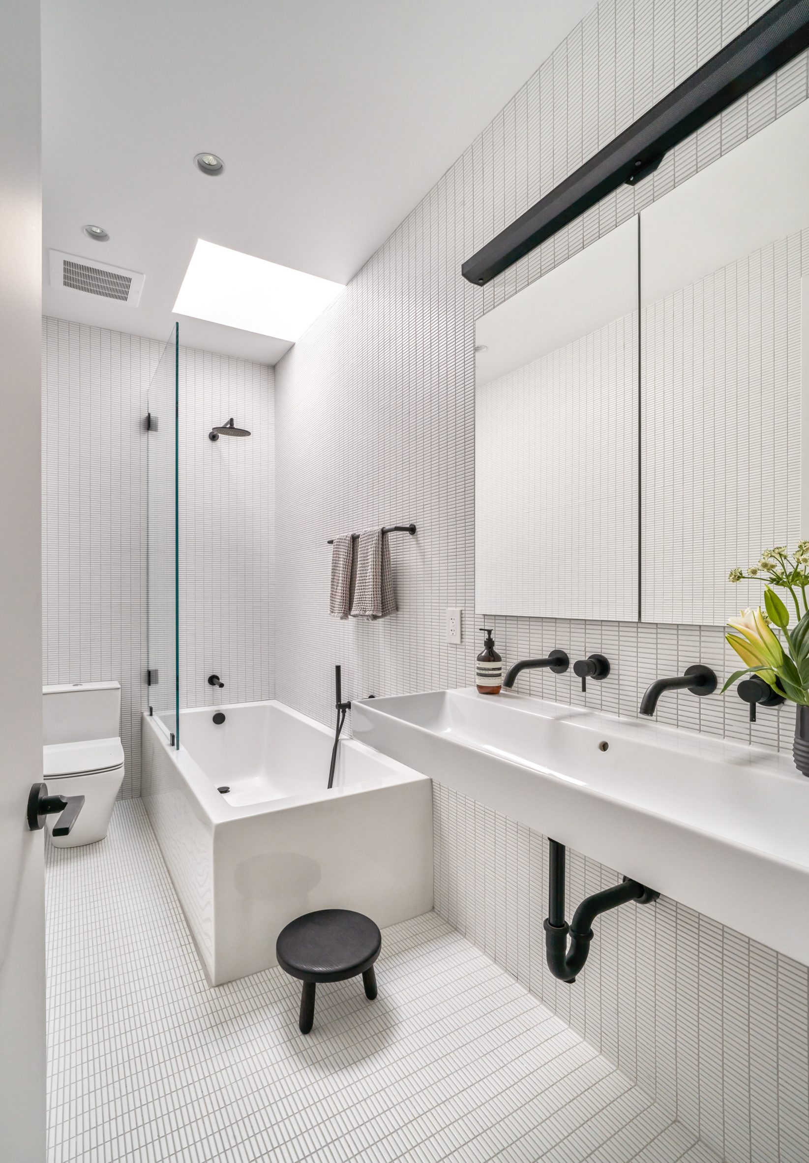
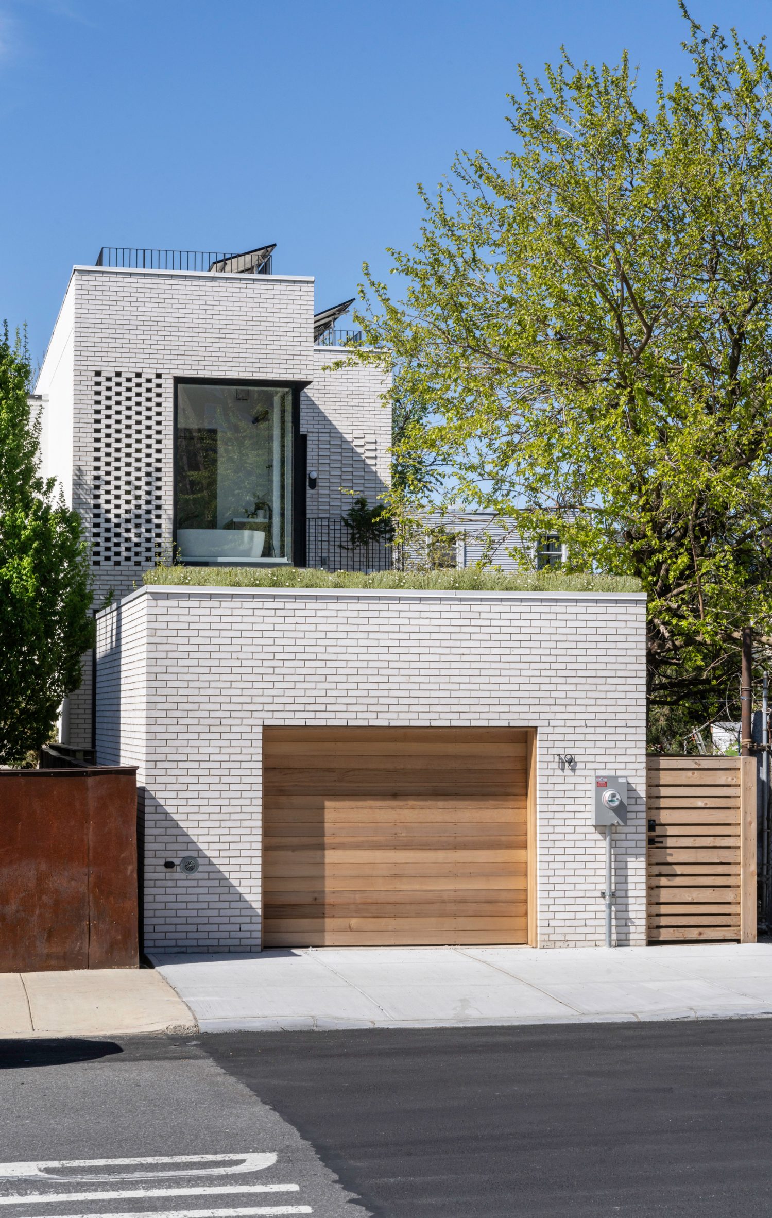
Gradient Architecture PLLC, a local studio, was approached by the property's owner, developer Phillip Sulke, to evaluate whether a single-family residence could be built on the vacant lot. "After mulling it over for a few days I recalled reading in the post-hurricane Sandy building guidelines for substantially flood damaged areas that there were some provisions for 'redeveloping' homes that were 'substantially damaged'," Krone told Dezeen.
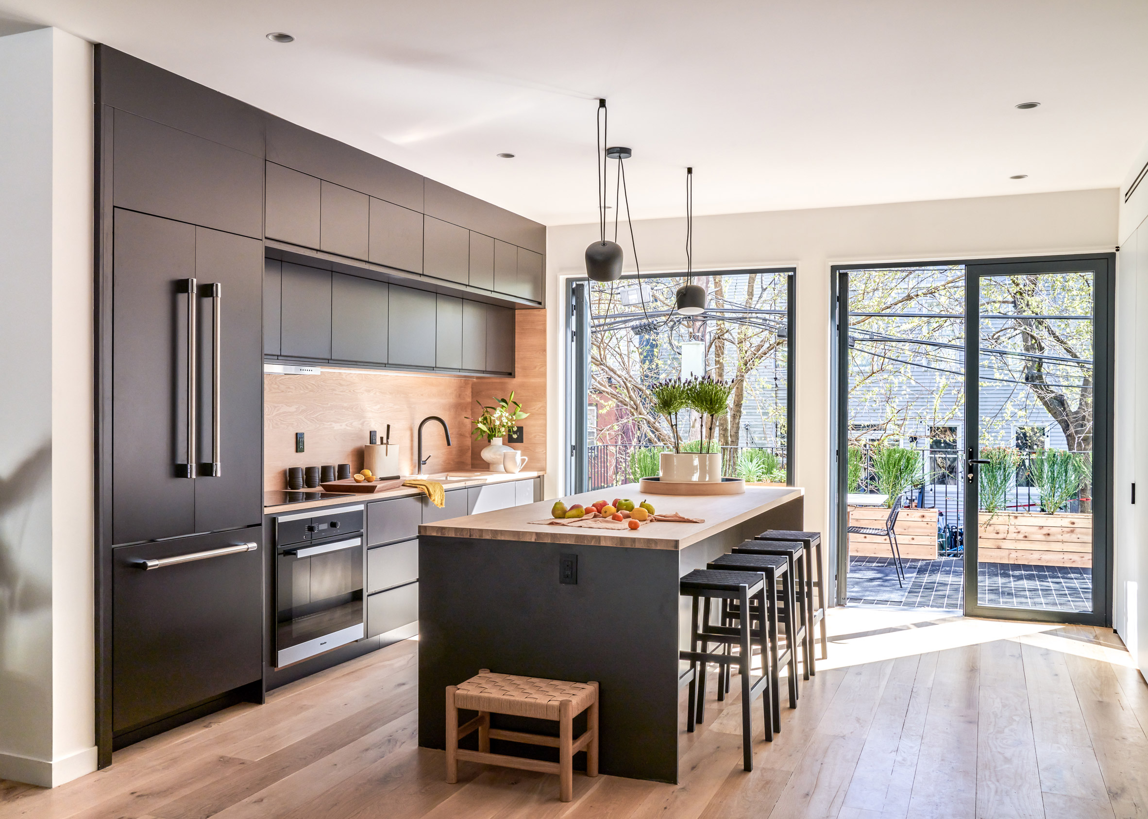
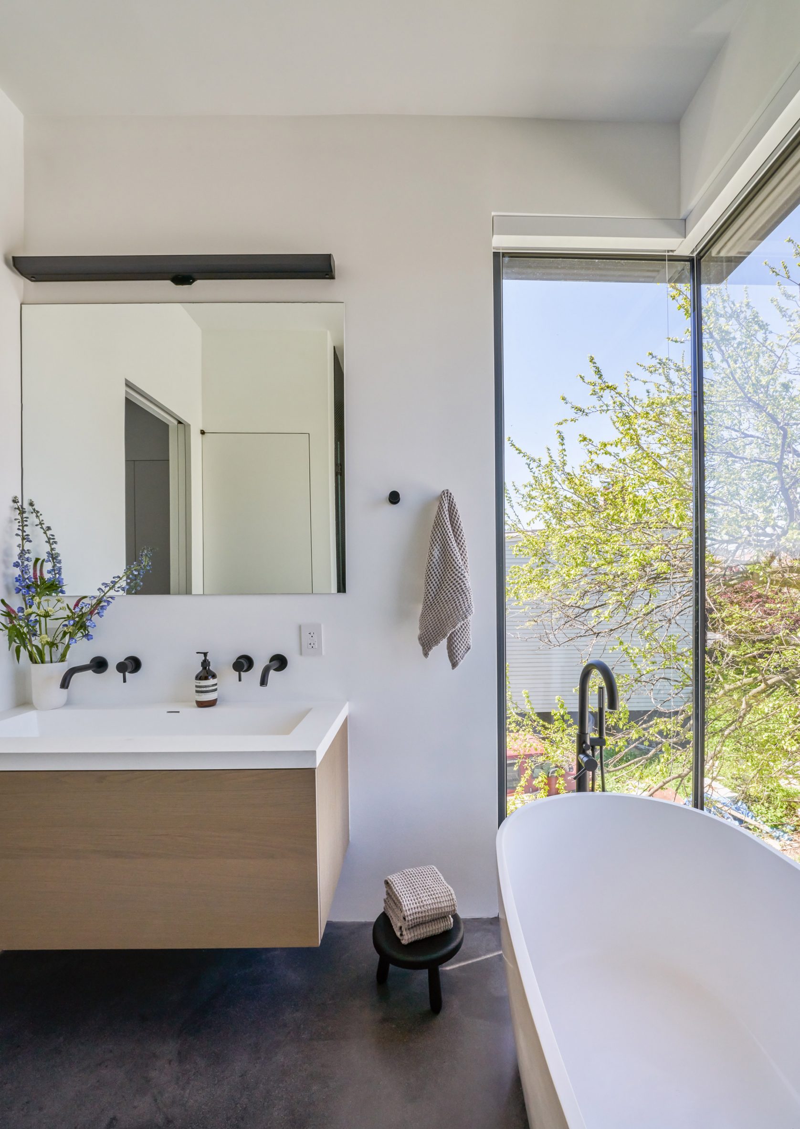
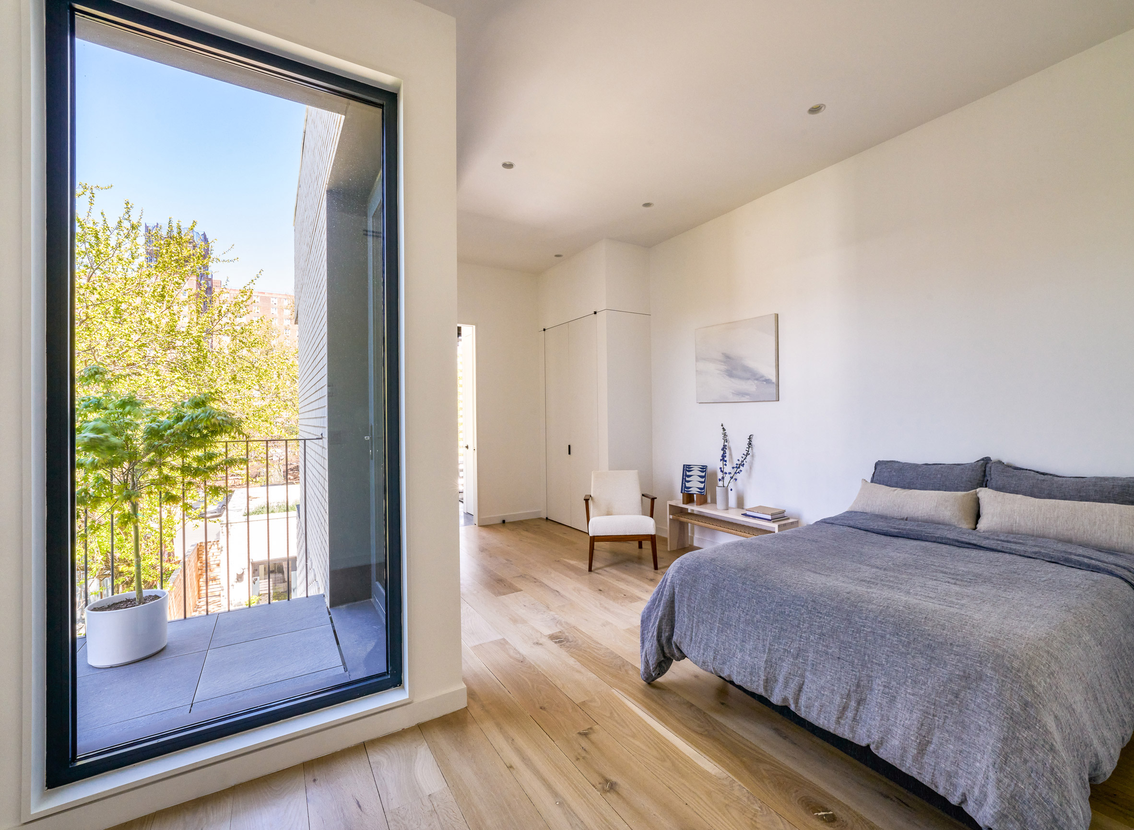
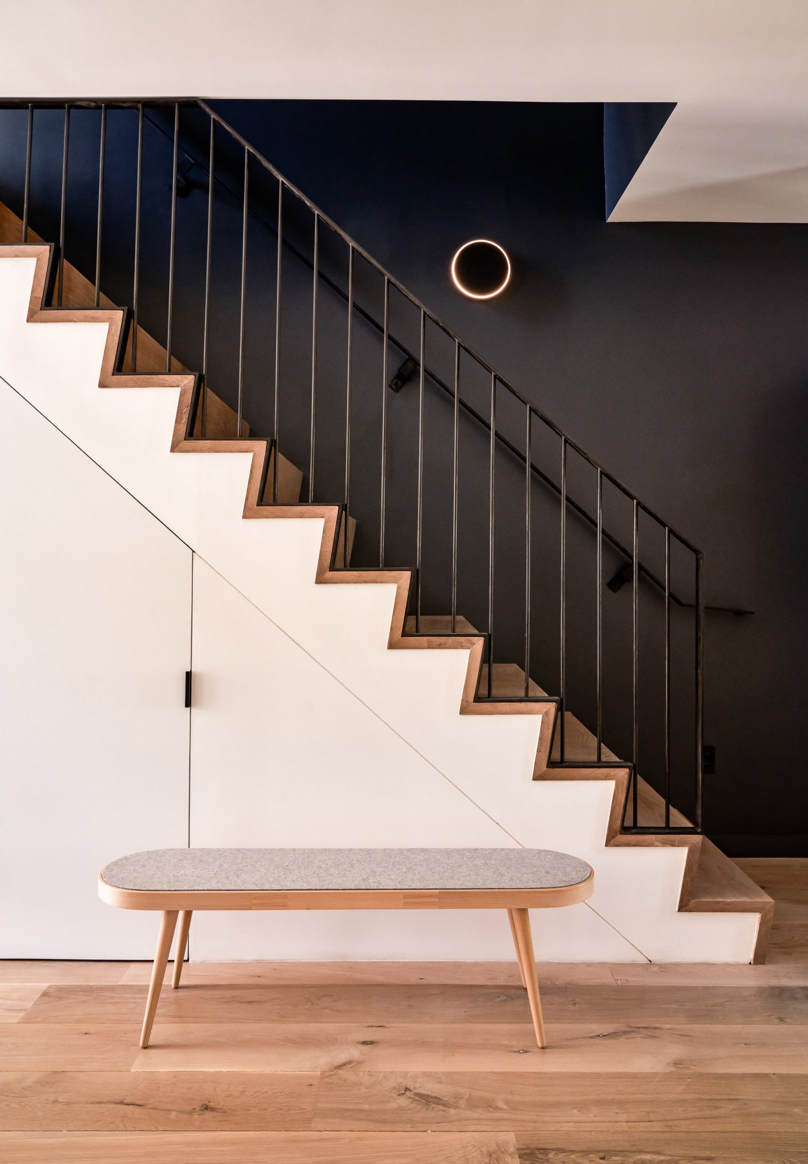
Upon further research, Krone discovered that there had previously been a building on the vacant lot, which the city had demolished in the aftermath of the Hurricane. This information meant that they could develop a property to match the previous building's footprint, in addition to an extension to meet current planning guidelines. "The design process from this point was about how to work around the home's existing footprint but to expand it with added 10-foot-wide sections that zoning would allow," Krone explained.
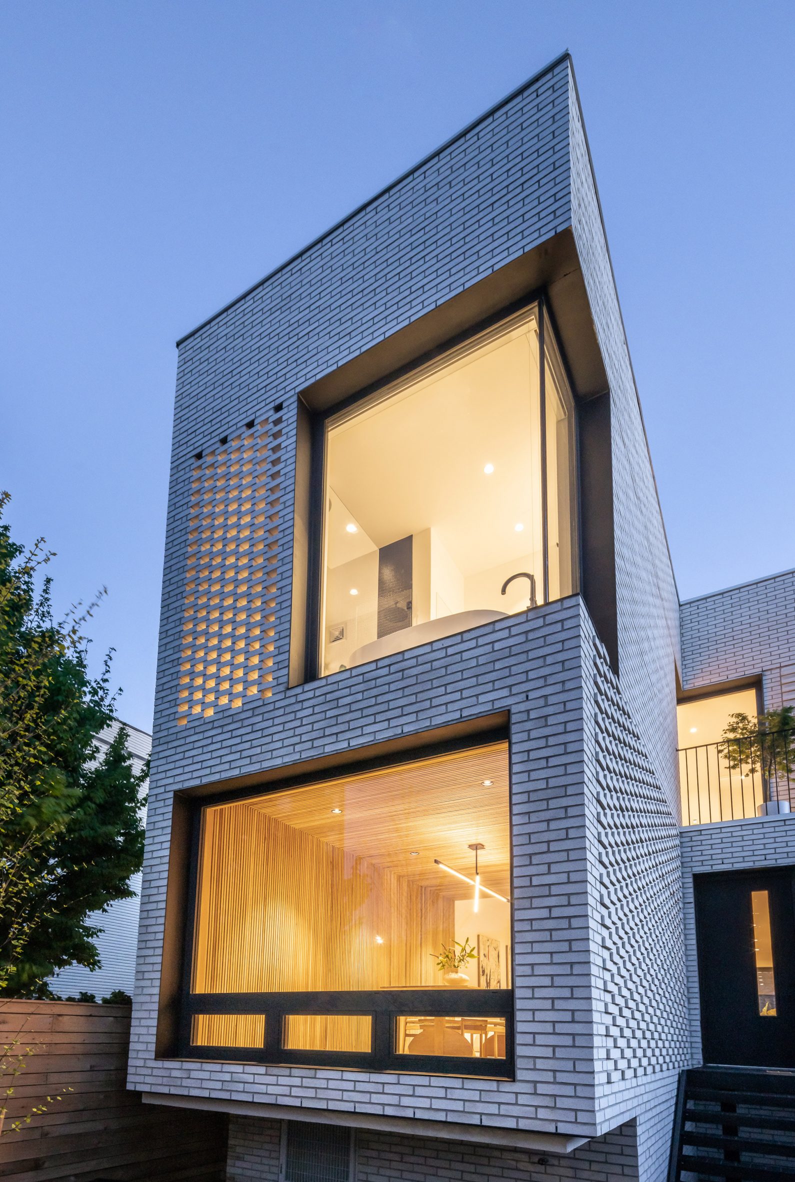
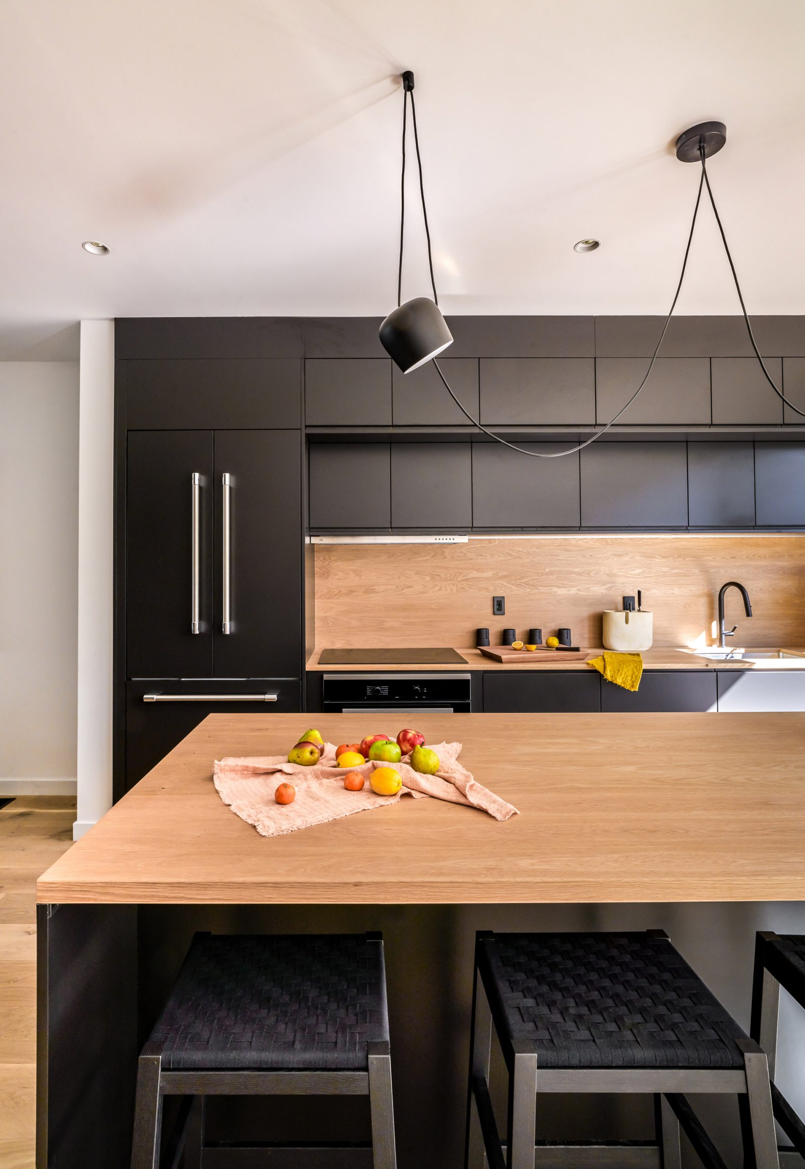
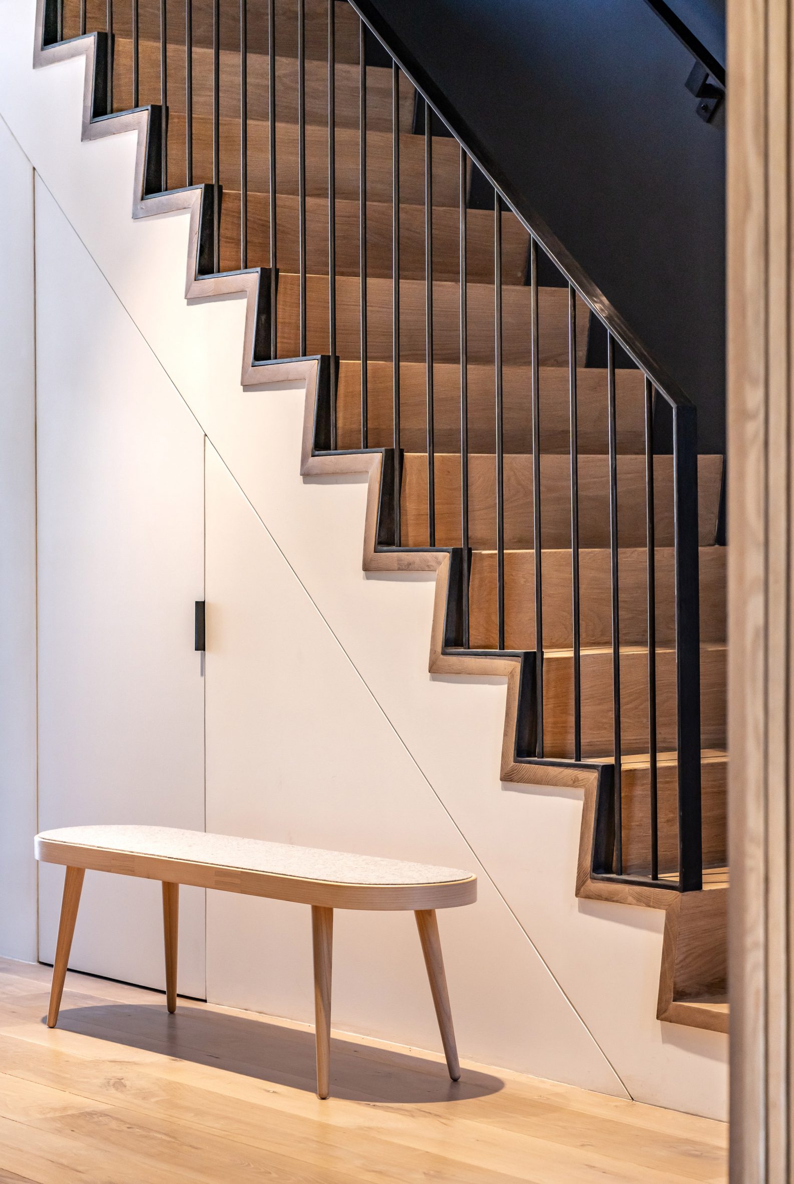
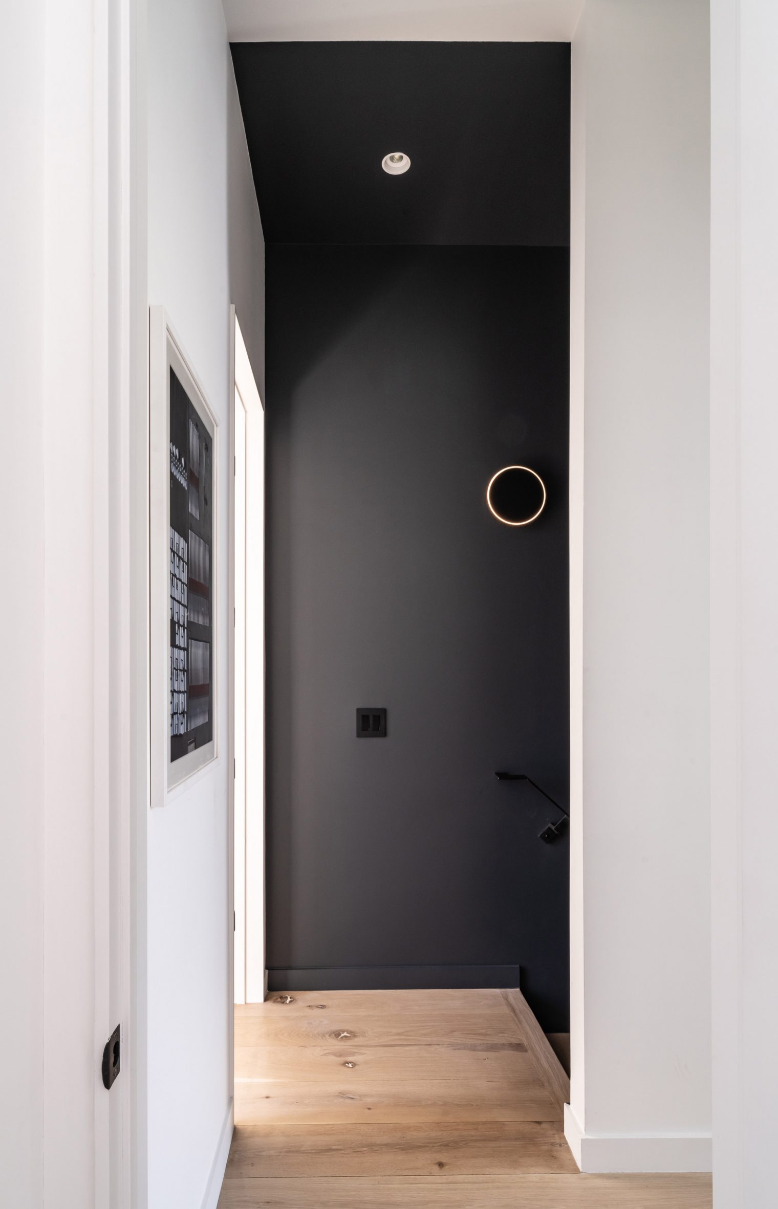
The new residence is comprised of a single-storey garage at the front of the lot, near the street, and a two-storey townhouse beyond. A small courtyard separates the two structures. The garage is furnished as an elegant study, with a thick carpet, a desk and a comfortable armchair that open out onto the central courtyard via two sets of doors.
snip
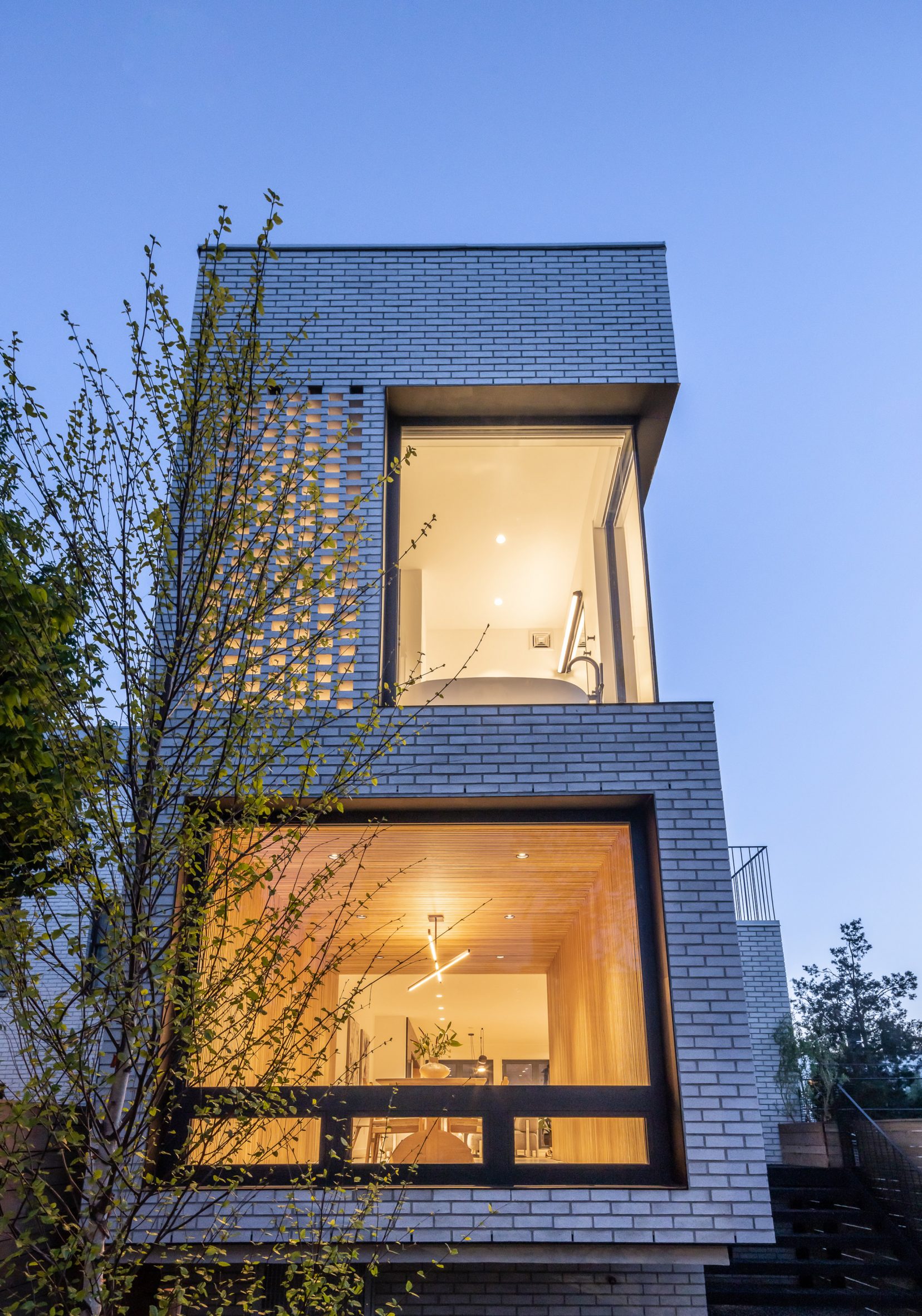
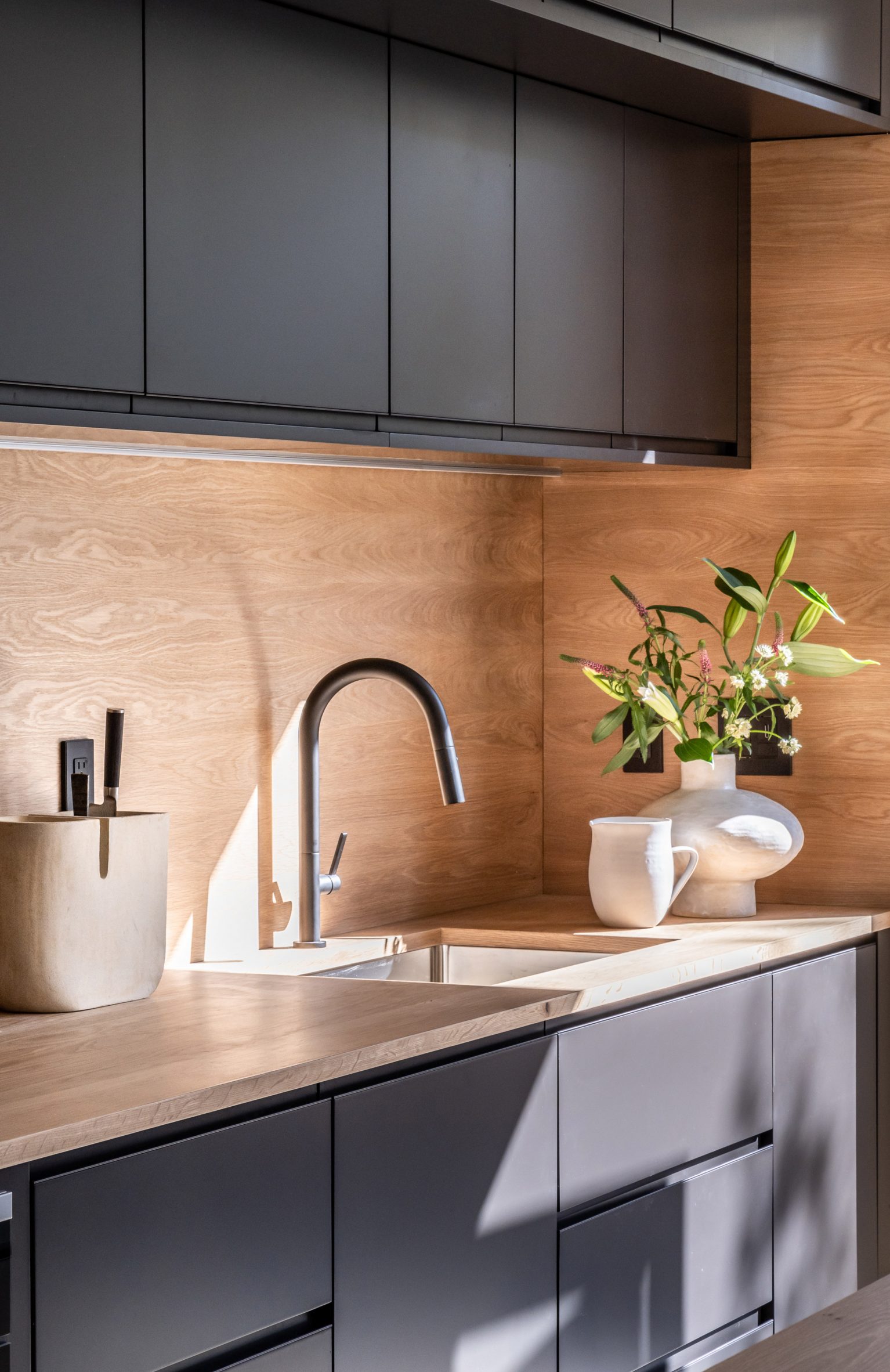
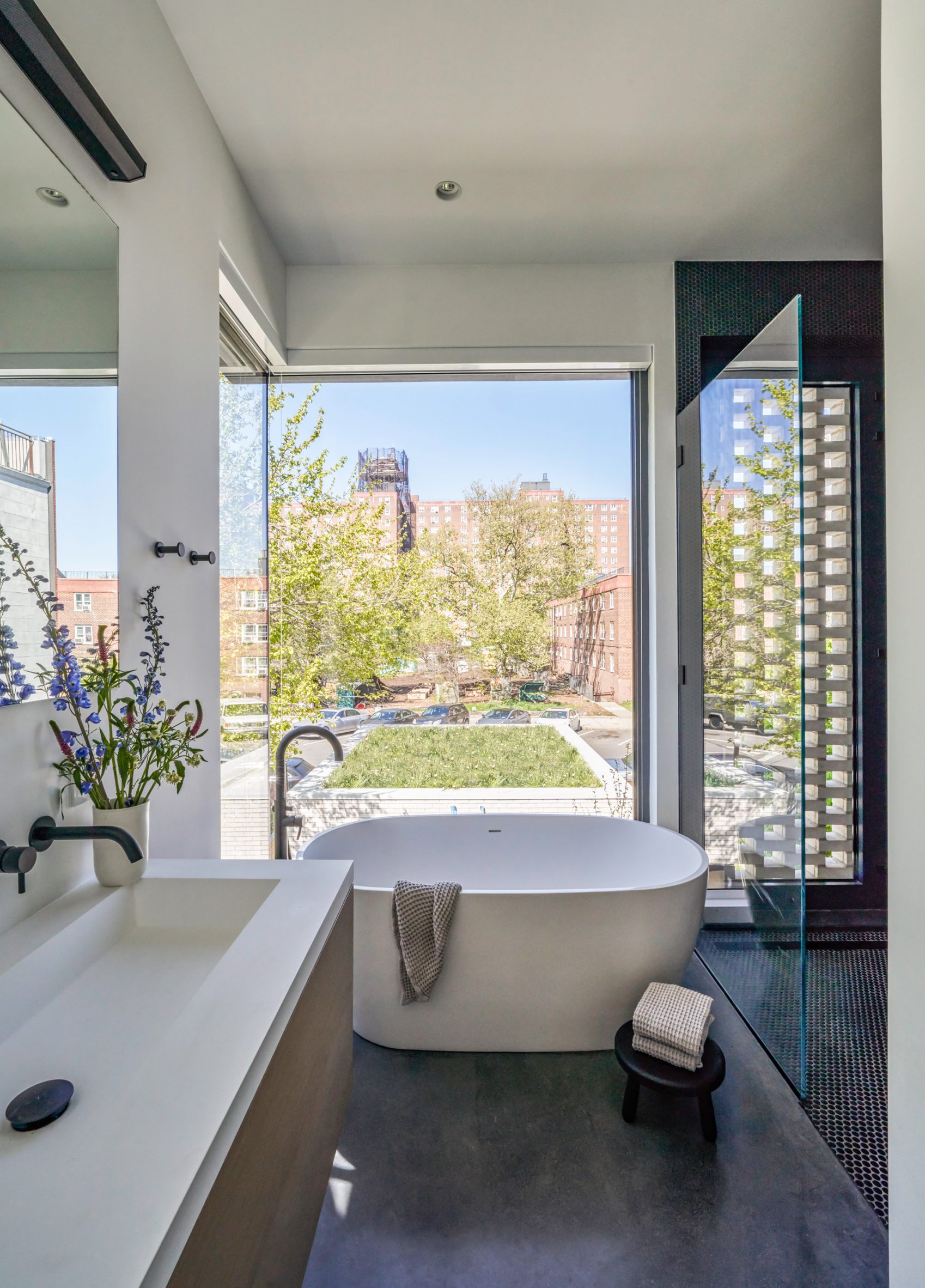
InfoView thread info, including edit history
TrashPut this thread in your Trash Can (My DU » Trash Can)
BookmarkAdd this thread to your Bookmarks (My DU » Bookmarks)
3 replies, 469 views
ShareGet links to this post and/or share on social media
AlertAlert this post for a rule violation
PowersThere are no powers you can use on this post
EditCannot edit other people's posts
ReplyReply to this post
EditCannot edit other people's posts
Rec (4)
ReplyReply to this post
3 replies
 = new reply since forum marked as read
Highlight:
NoneDon't highlight anything
5 newestHighlight 5 most recent replies
= new reply since forum marked as read
Highlight:
NoneDon't highlight anything
5 newestHighlight 5 most recent replies
Gradient Architecture designs brick home on existing footprint after Hurricane Sandy (Original Post)
Celerity
Aug 2022
OP
Very nice and well thought out, but it's pricey for the middle class income.
marble falls
Aug 2022
#1
marble falls
(57,257 posts)1. Very nice and well thought out, but it's pricey for the middle class income.
Chainfire
(17,644 posts)2. It has all of the warmth and appeal of a dentist's office to me.
Celerity
(43,545 posts)3. I invite you to post something that you like, for comparative purposes.
I do not find this to be some barren, hyper minimal construct, but that is just me.
I can certainly post those (and have), as that is my preferred style. although I also post other schools or architecture as well.
I deffo do not care for clutter and 'busyness' (like dozens of knickknacks and pics strewn about/lumped together), although it is not an 'either/or' situ.
This is minimalism for me:
Leiria, Portugal



















