Welcome to DU!
The truly grassroots left-of-center political community where regular people, not algorithms, drive the discussions and set the standards.
Join the community:
Create a free account
Support DU (and get rid of ads!):
Become a Star Member
Latest Breaking News
General Discussion
The DU Lounge
All Forums
Issue Forums
Culture Forums
Alliance Forums
Region Forums
Support Forums
Help & Search
The DU Lounge
Related: Culture Forums, Support ForumsGables and chimneys inform Magdalene College library by Niall McLaughlin Architects
https://www.dezeen.com/2022/10/03/magdalene-college-library-niall-mclaughlin-architects/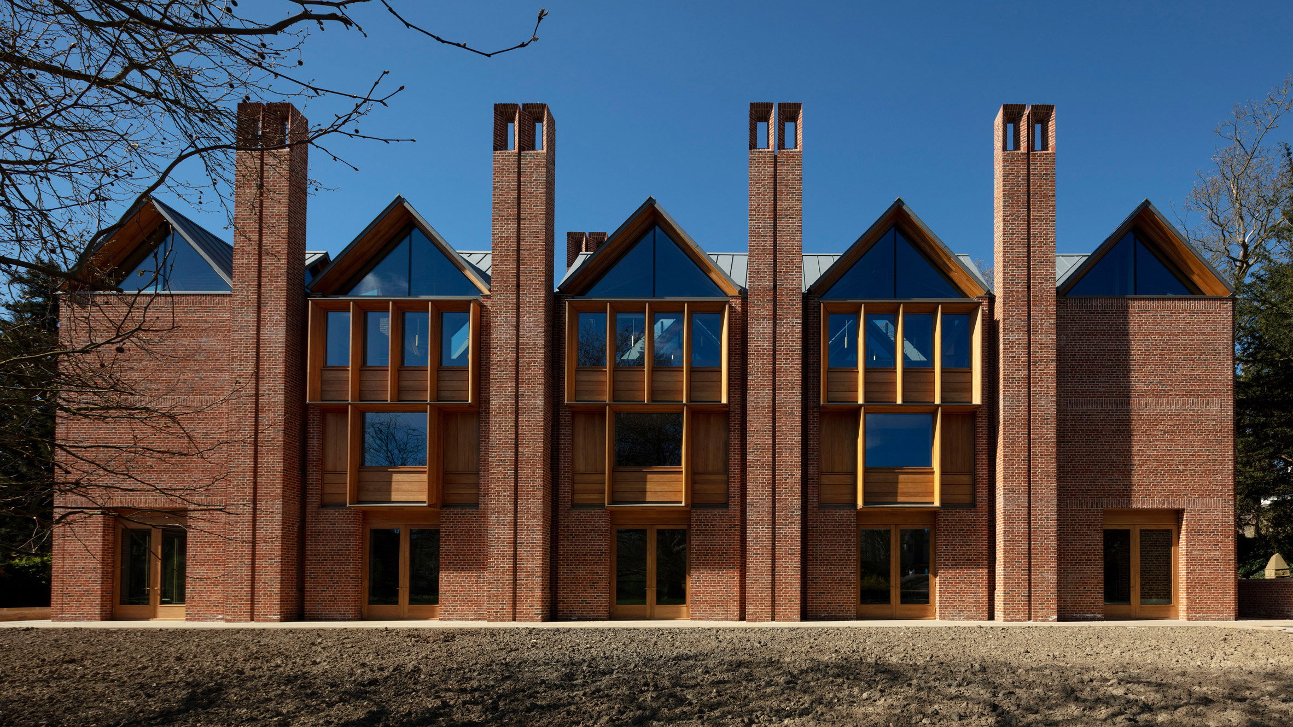
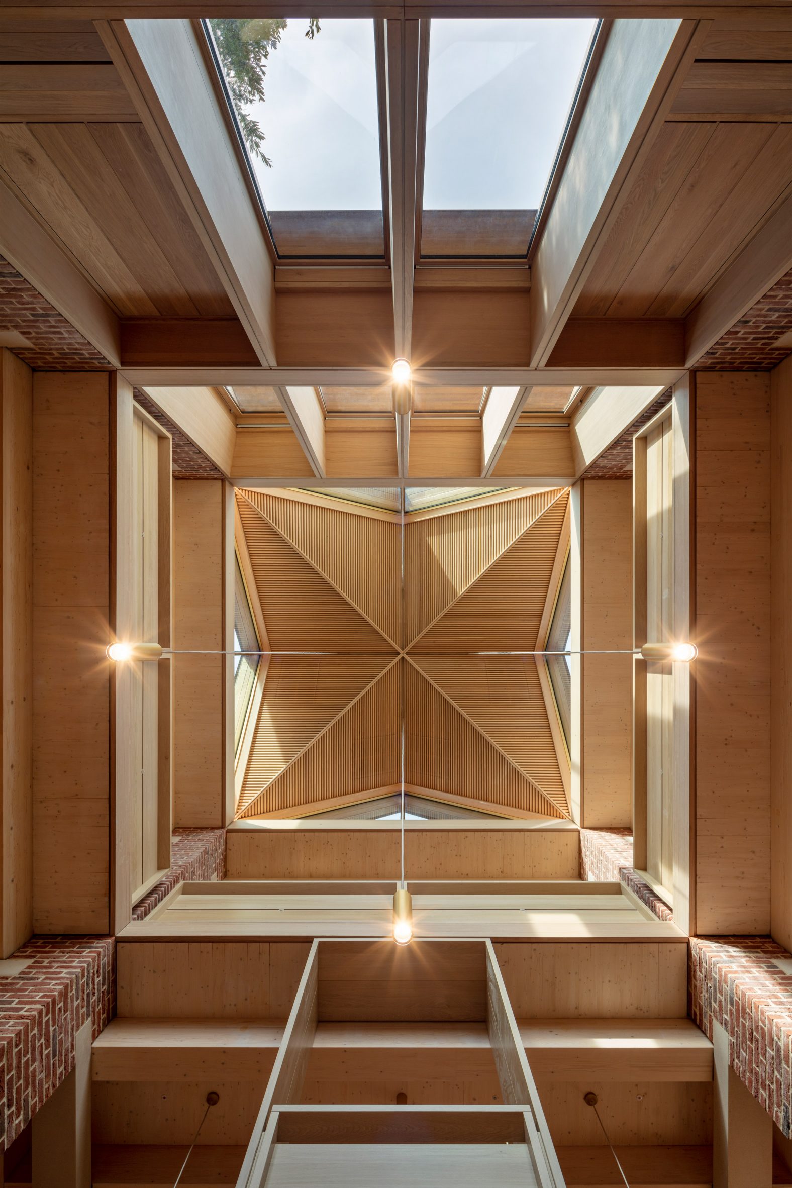
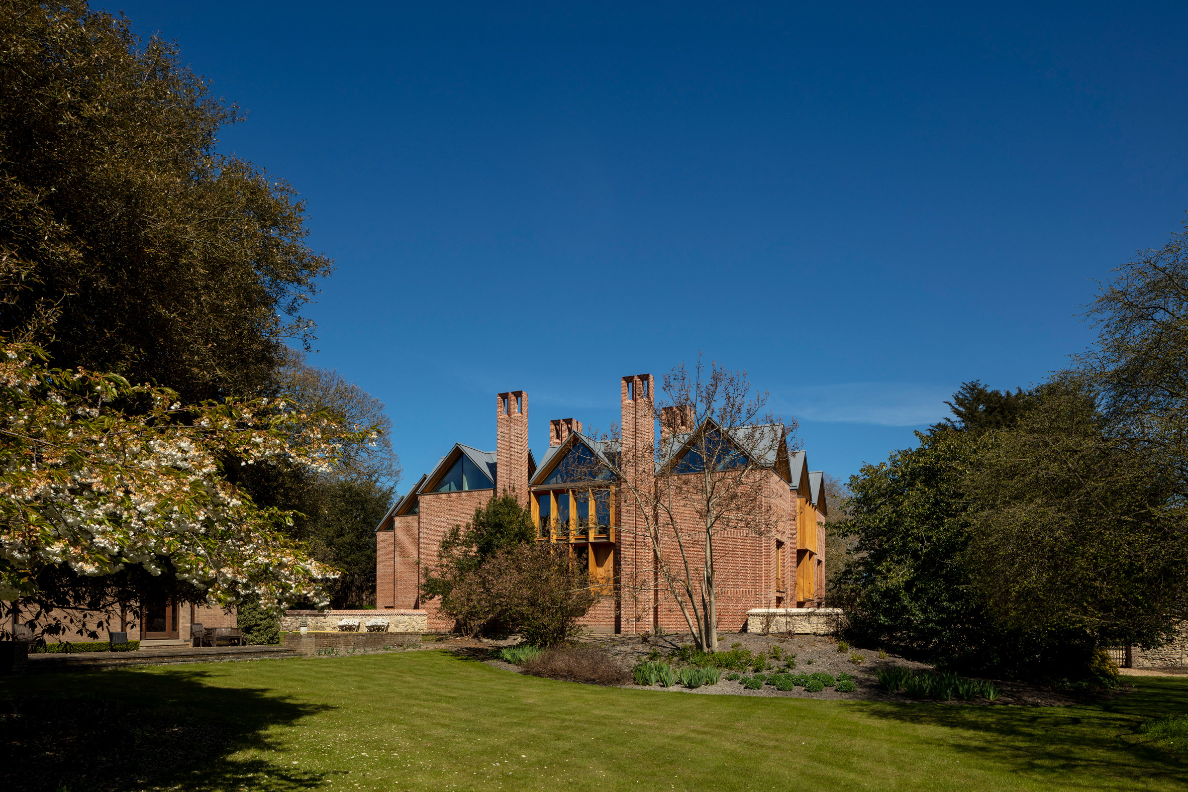
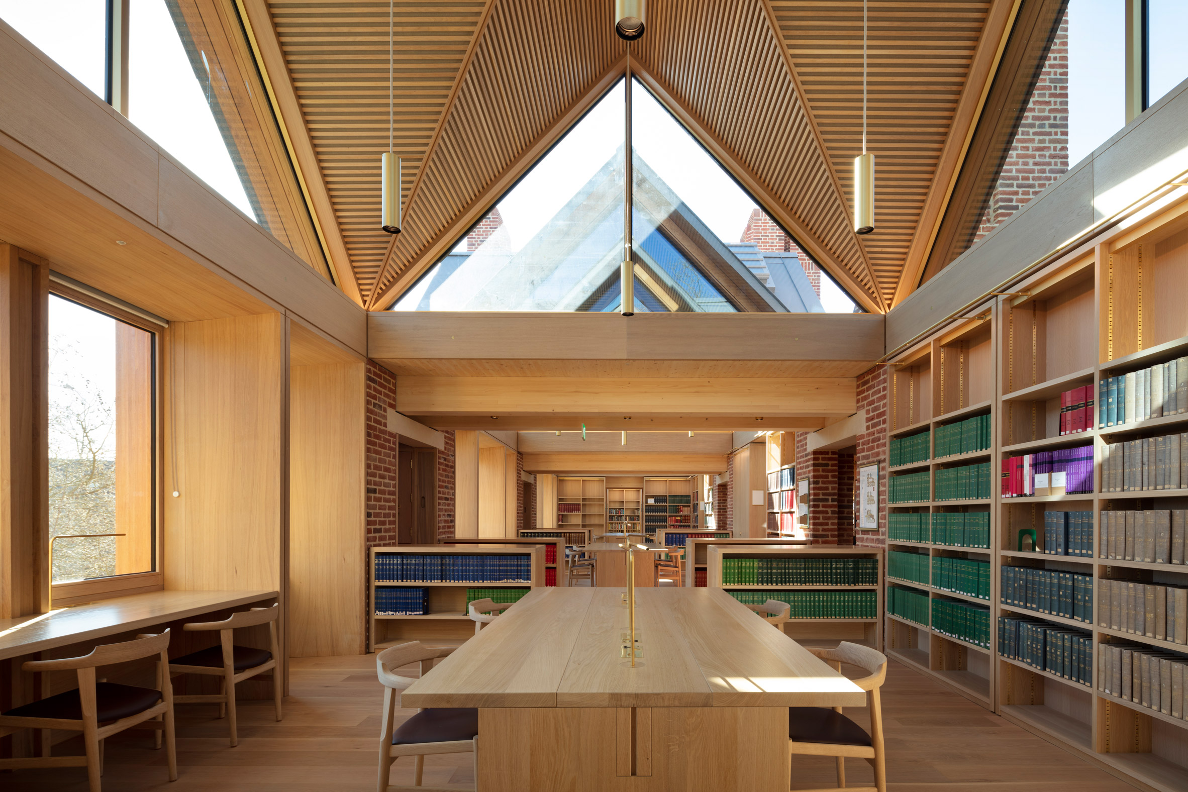
Niall McLaughlin Architects referenced the brick and timber architecture of the University of Cambridge's historic Magdalene College in the design of its Stirling Prize-shortlisted New Library. London-based Niall McLaughlin Architects won the project via an invited competition in 2014 to provide new facilities alongside the college's Grade I listed Pepys Library.
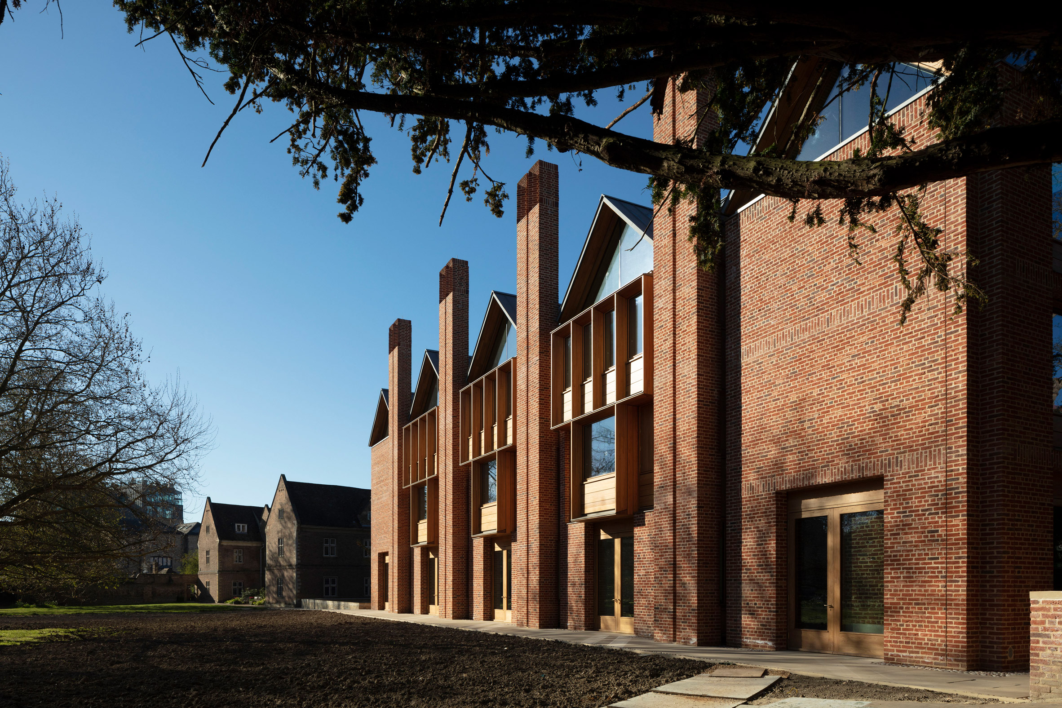
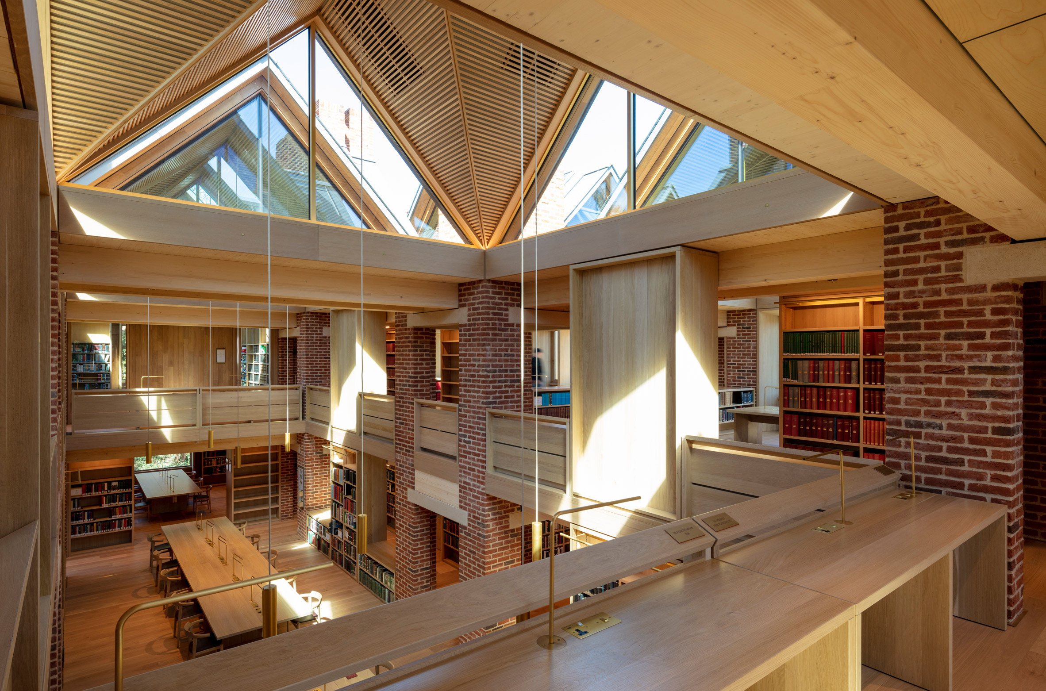
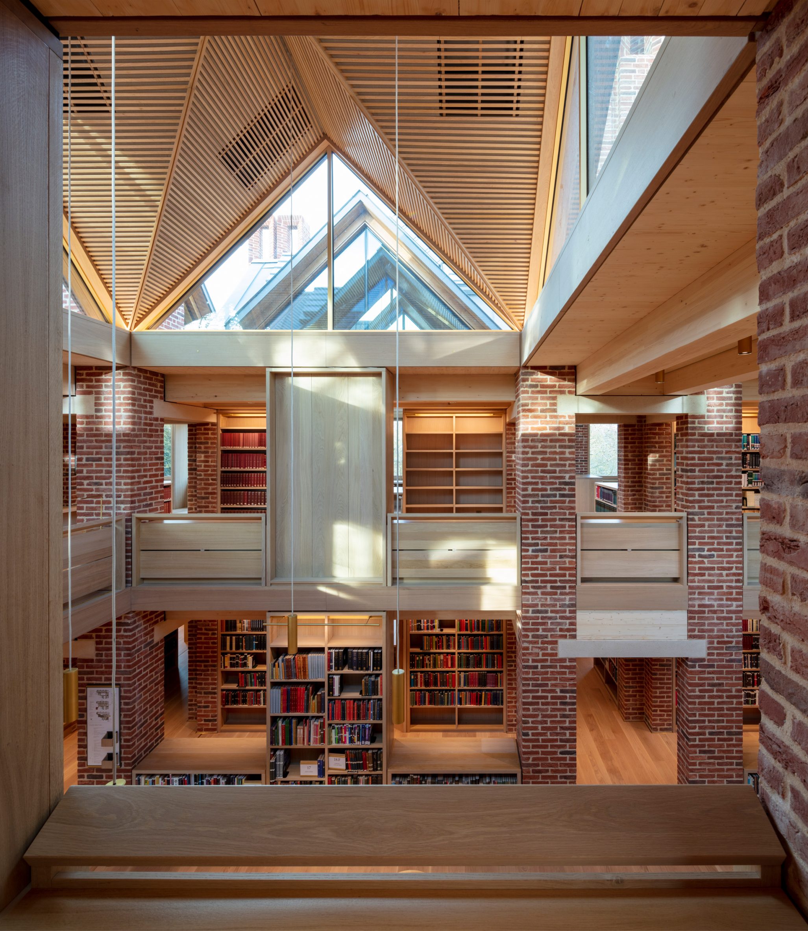
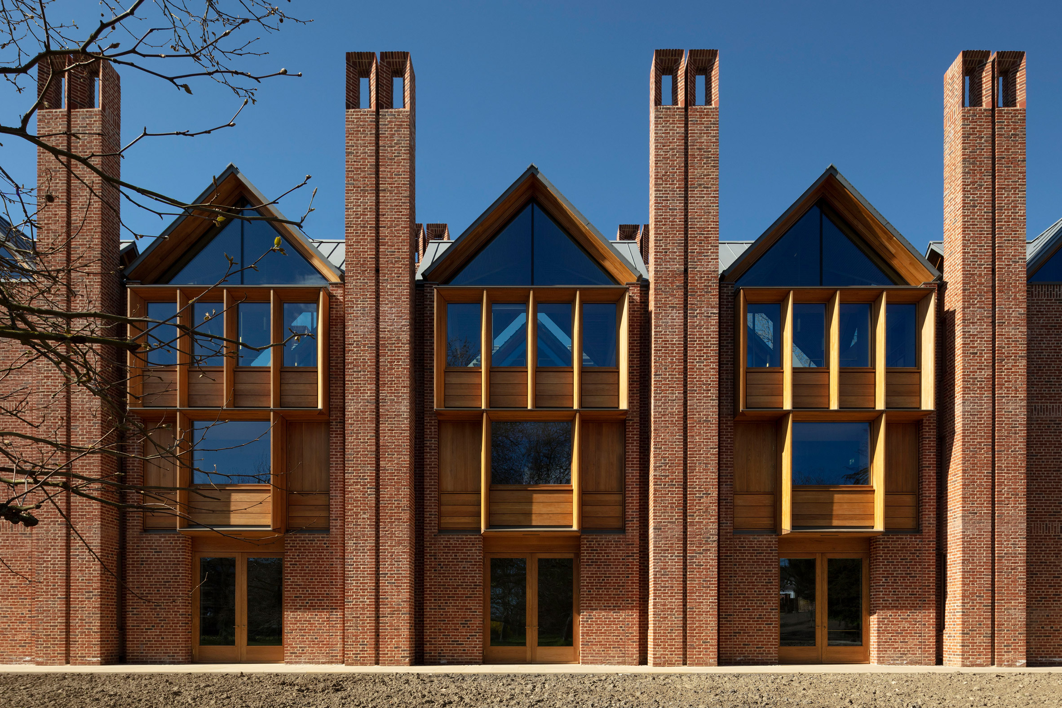
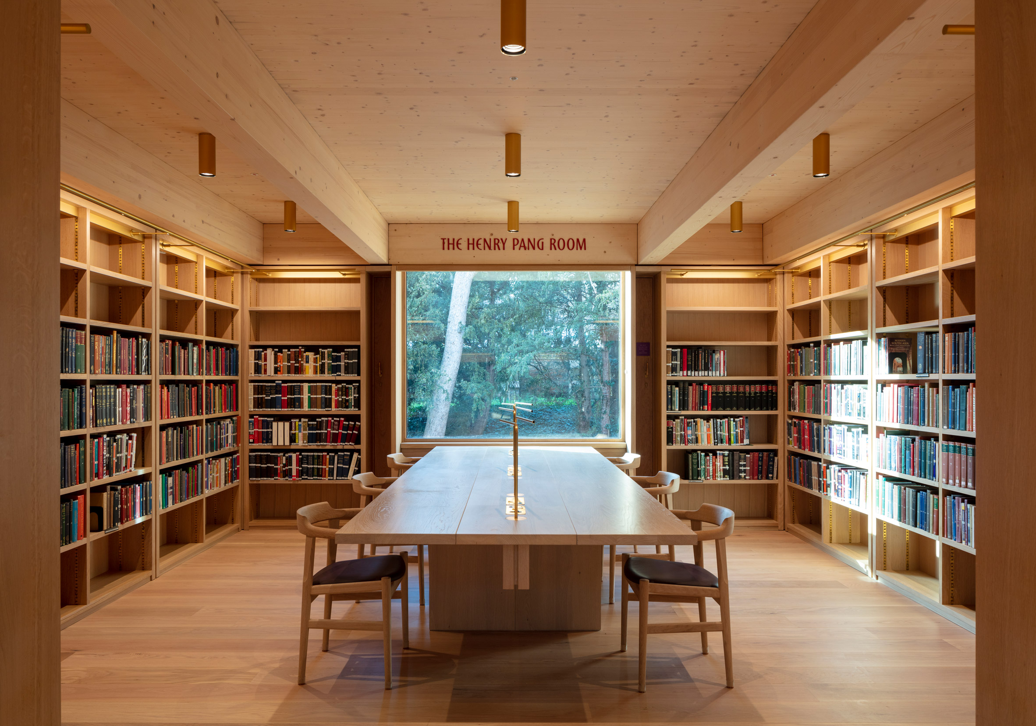
With the brief calling for a building that would last 400 years, the studio responded with a design that uses modest forms and natural materials to create a diverse range of reading spaces. The New Library is the first substantial addition to Magdalene College's main campus in 50 years and was recently shortlisted alongside five other schemes for this year's prestigious Stirling Prize.
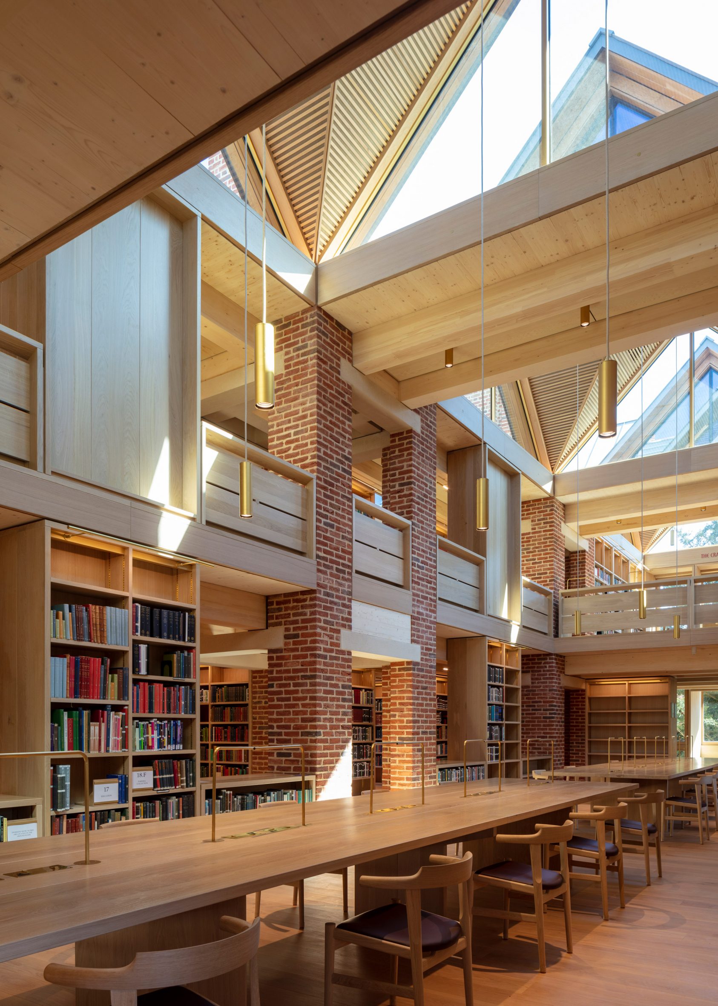
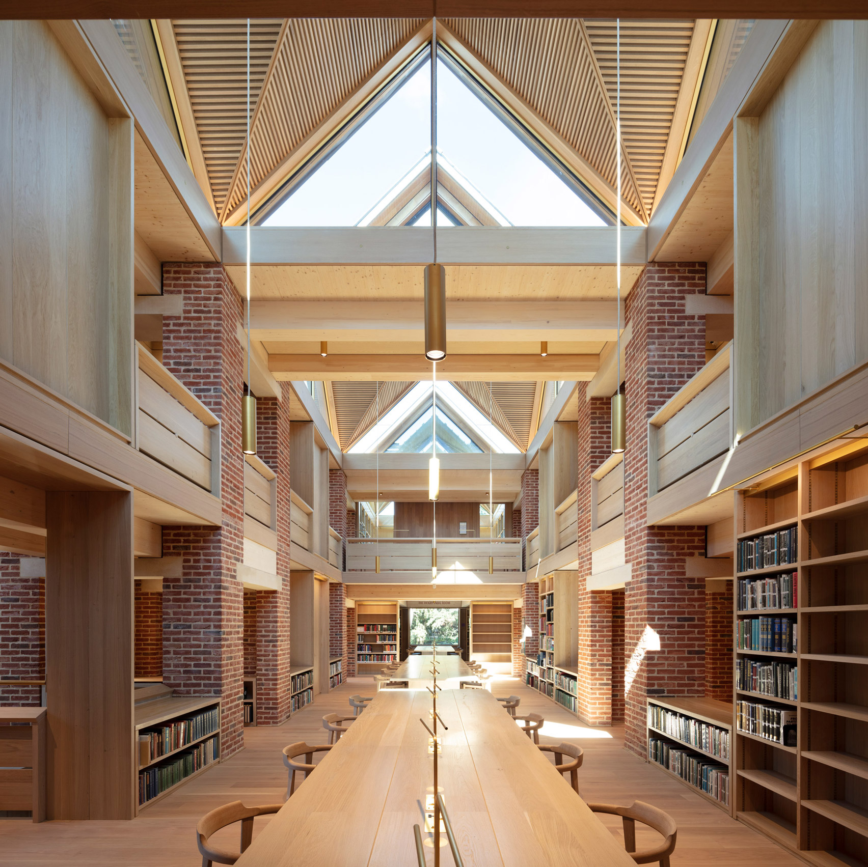
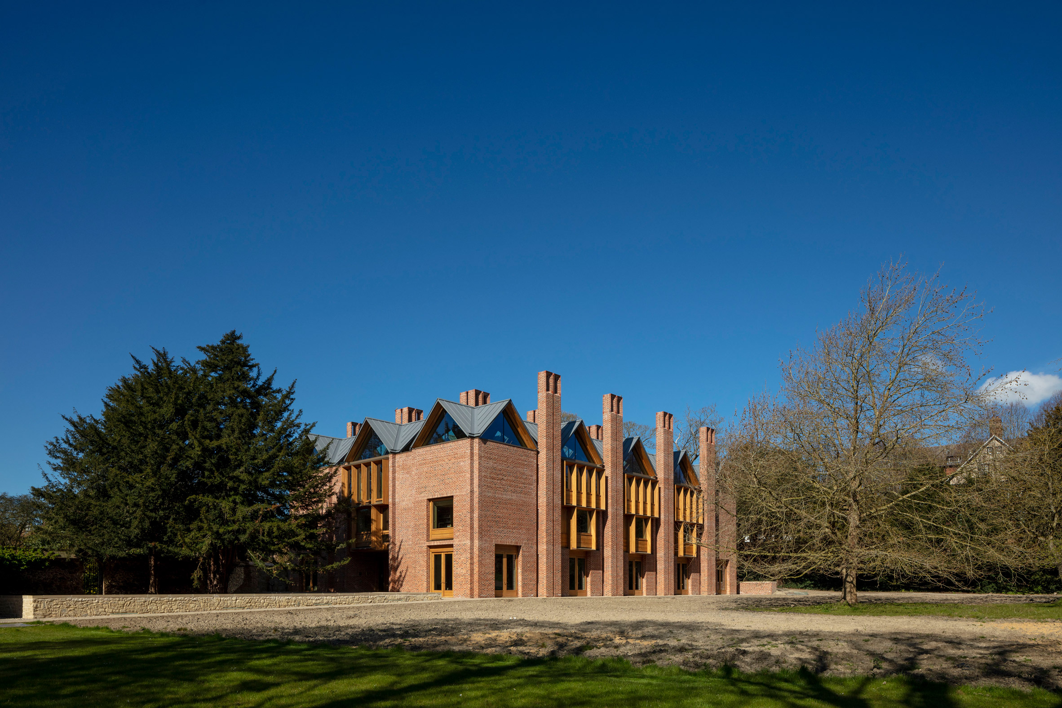
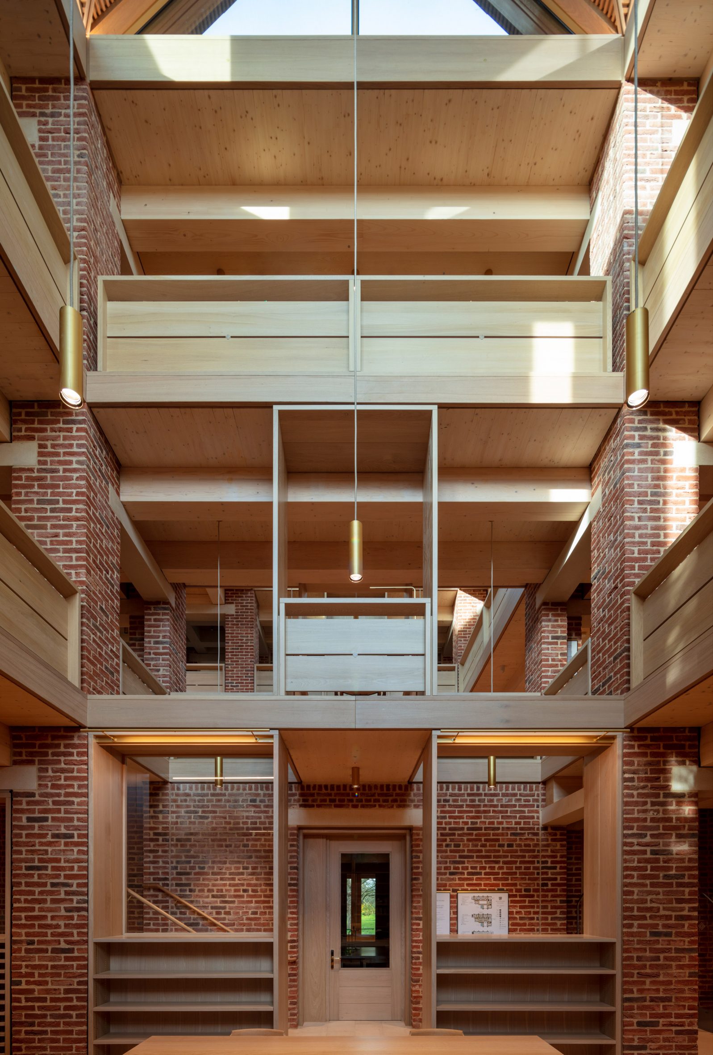
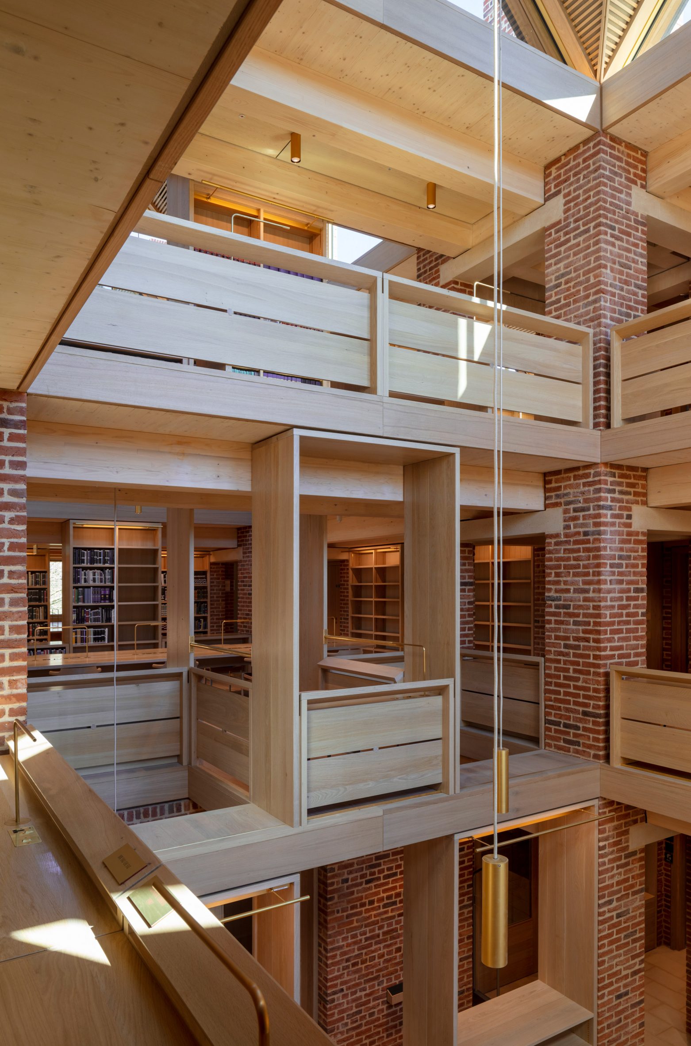
Organised on a tartan grid, the library features reading rooms topped by lantern skylights and lined with bookcases. They are connected by a network of passageways that frame views out to the adjacent gardens and river. Contrasting openness and intimacy, a triple-height entrance hall leads into a central double-height reading room flanked by smaller square spaces. Above, an enfilade along the building's eastern offers views out over the college.
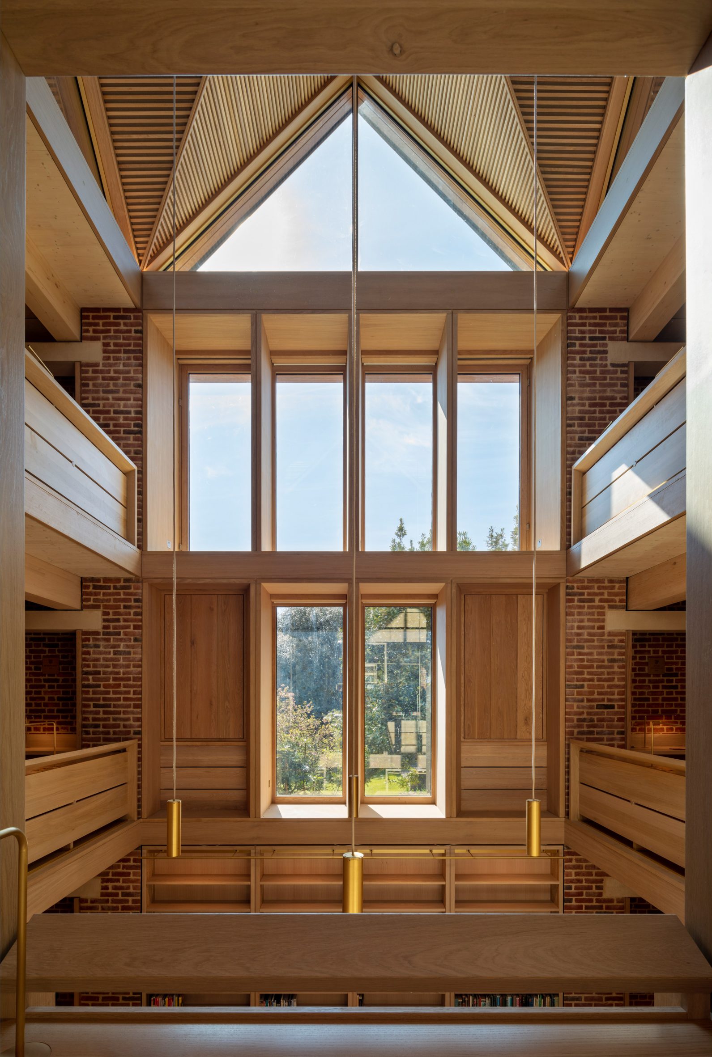
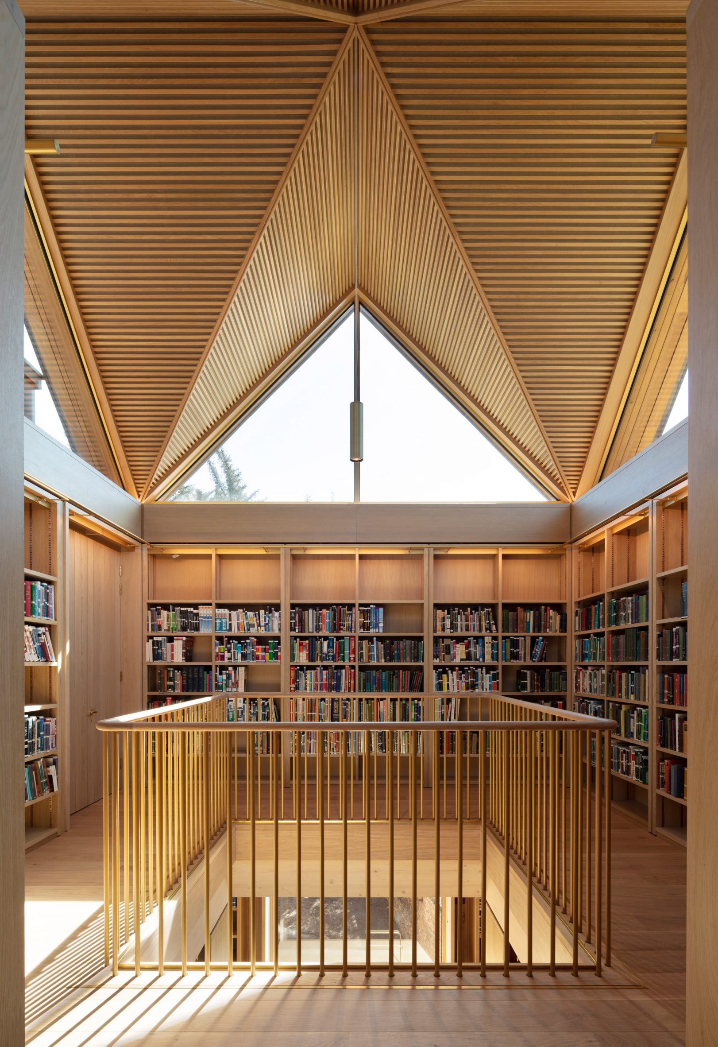
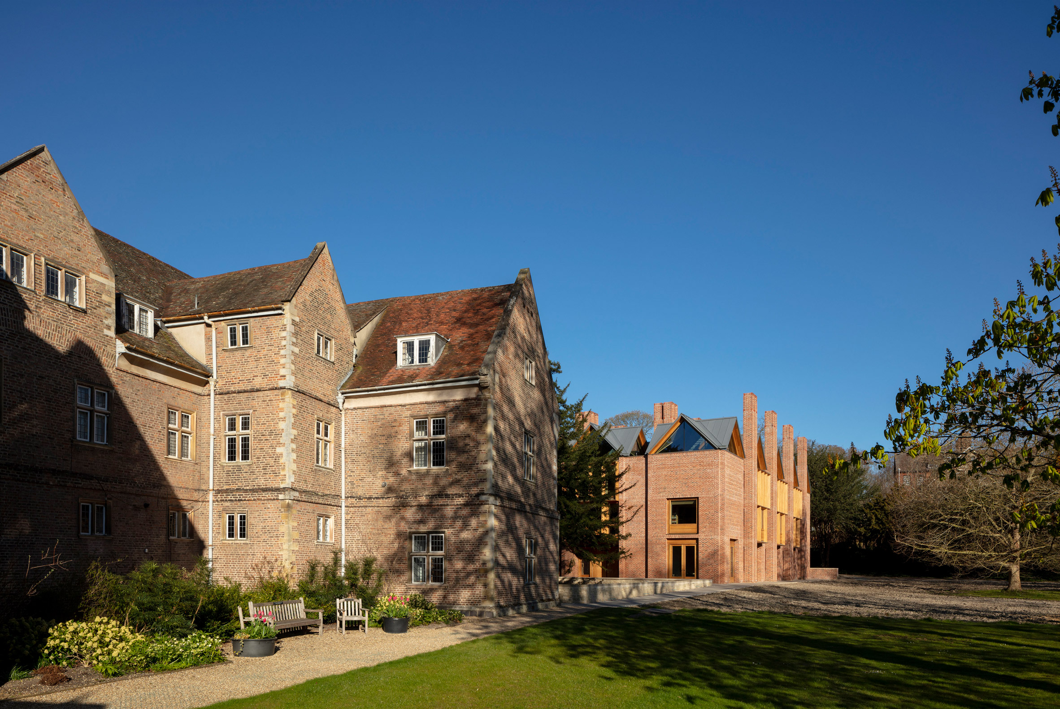
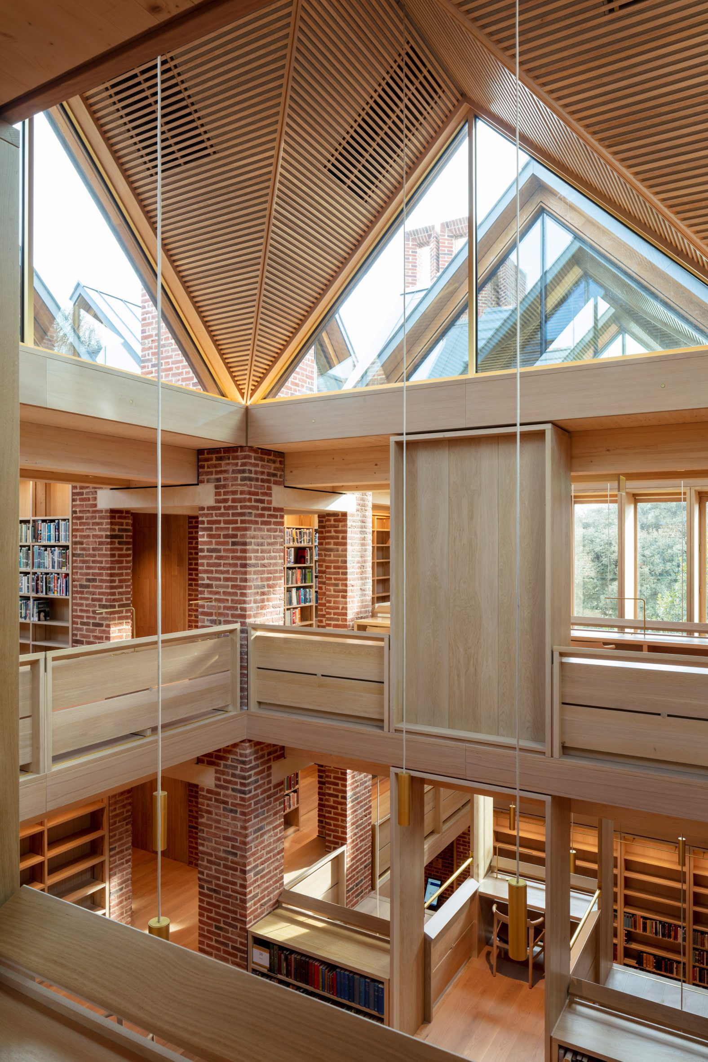
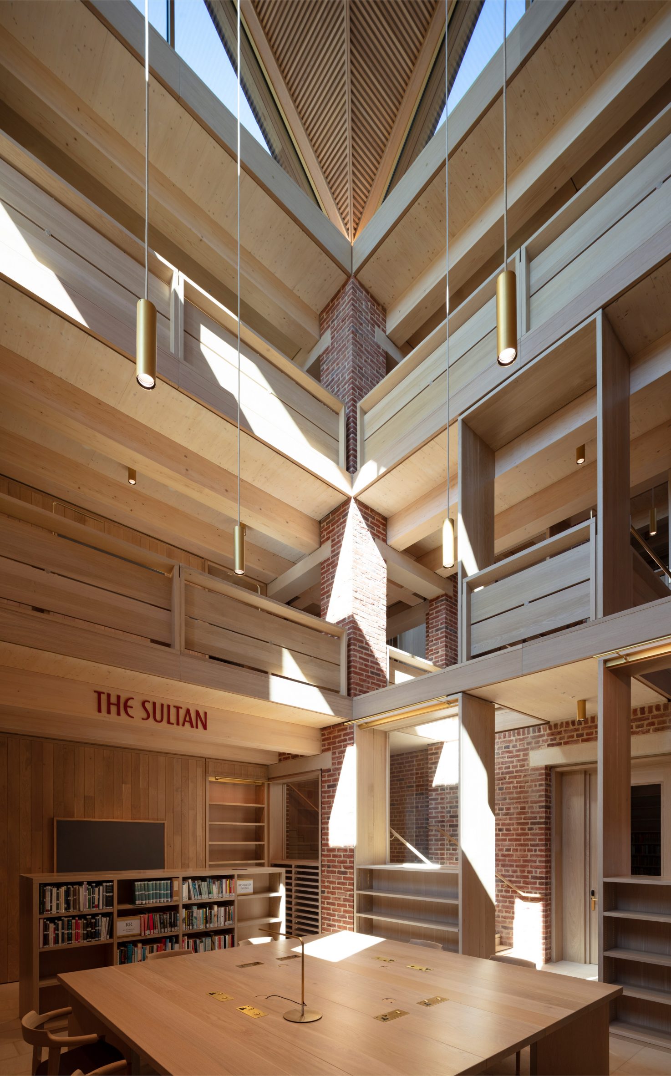
"The main library is a suite of interconnecting rooms lined with bookcases, reading desks and galleries, arranged on a tartan grid between interconnecting passageways," explained Niall McLaughlin Architects. "The stepping of these spaces in section is followed by the stepping of the plan form, which allows the building to address the differently-scaled garden spaces on its east and west elevations," it continued.
snip
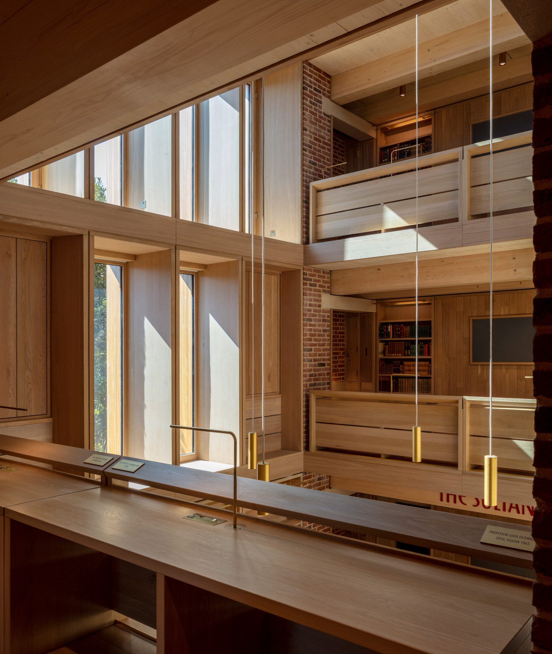
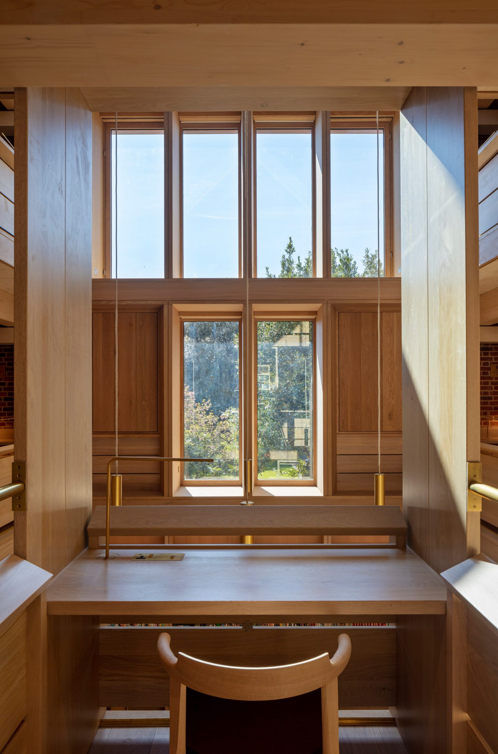
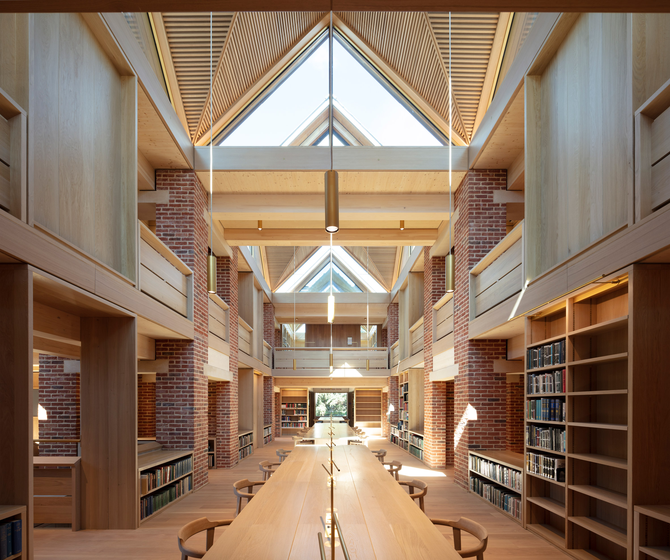
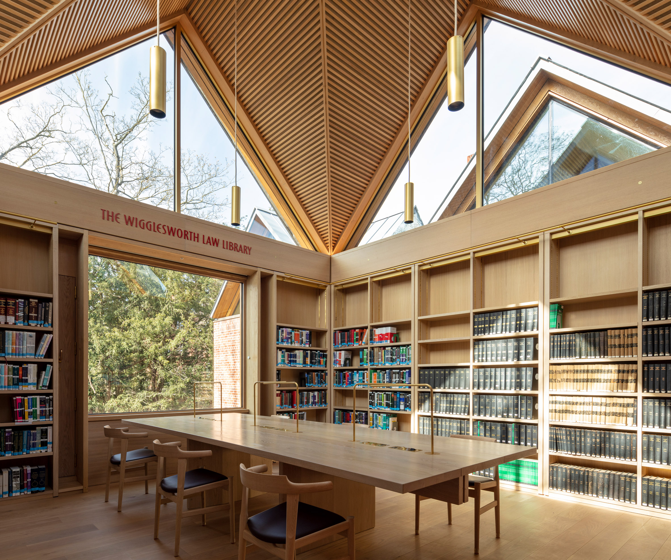
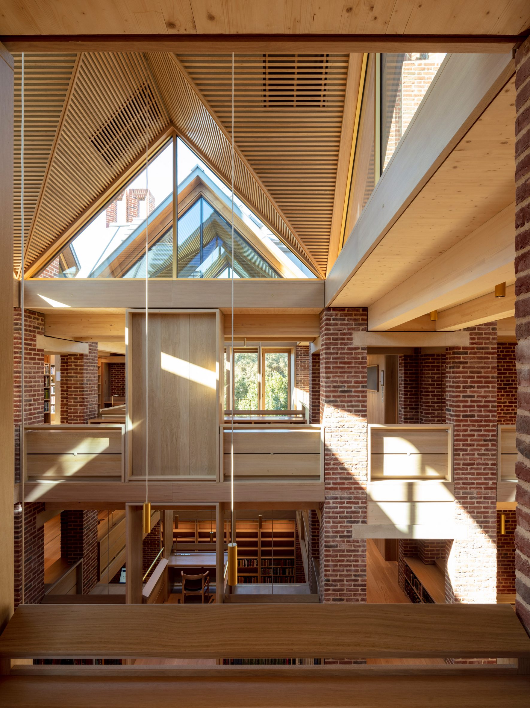
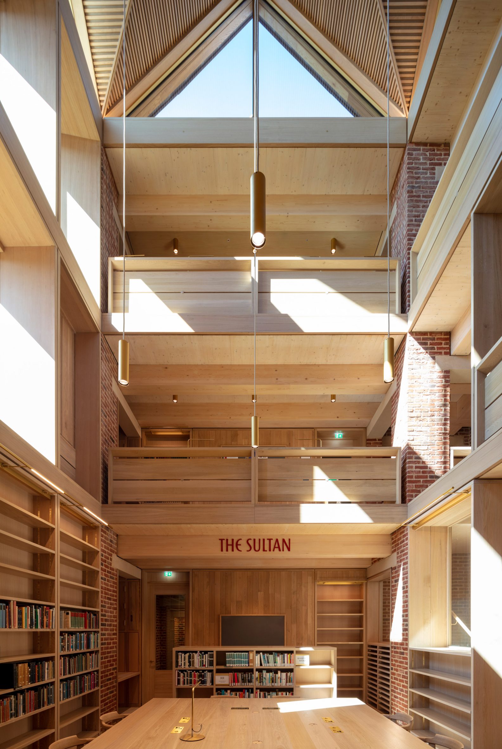
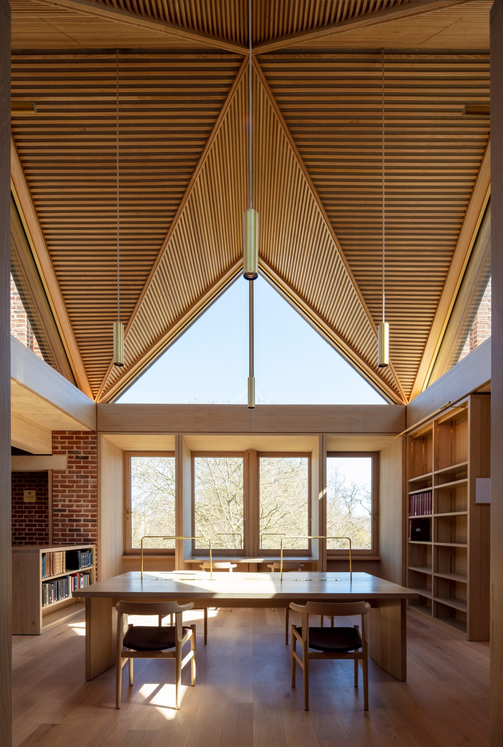
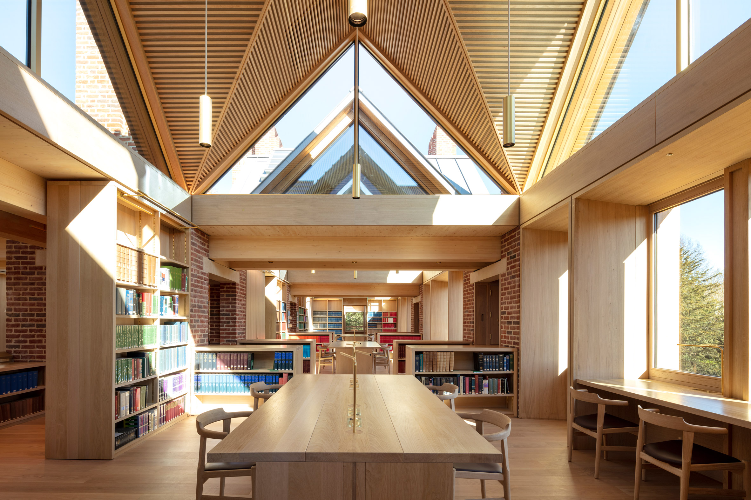
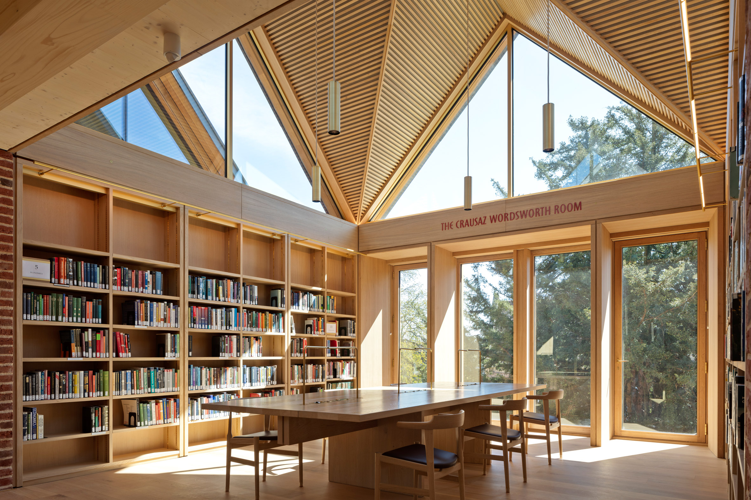
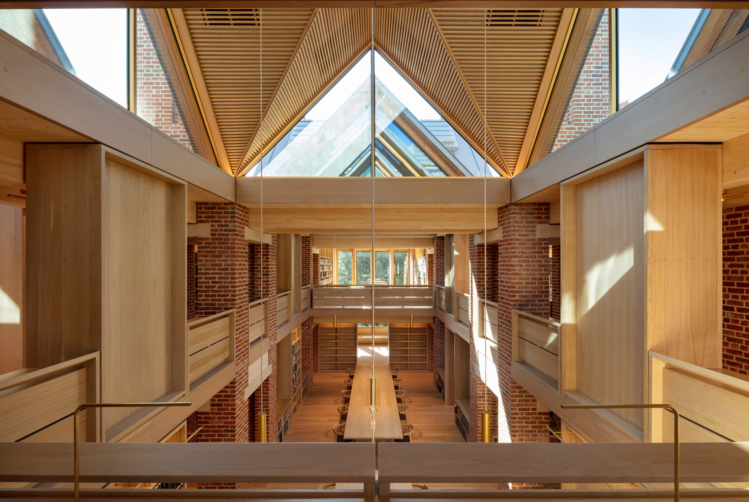
InfoView thread info, including edit history
TrashPut this thread in your Trash Can (My DU » Trash Can)
BookmarkAdd this thread to your Bookmarks (My DU » Bookmarks)
3 replies, 381 views
ShareGet links to this post and/or share on social media
AlertAlert this post for a rule violation
PowersThere are no powers you can use on this post
EditCannot edit other people's posts
ReplyReply to this post
EditCannot edit other people's posts
Rec (8)
ReplyReply to this post
3 replies
 = new reply since forum marked as read
Highlight:
NoneDon't highlight anything
5 newestHighlight 5 most recent replies
= new reply since forum marked as read
Highlight:
NoneDon't highlight anything
5 newestHighlight 5 most recent replies
Gables and chimneys inform Magdalene College library by Niall McLaughlin Architects (Original Post)
Celerity
Oct 2022
OP
northoftheborder
(7,572 posts)1. Excellent! Magnificent! Superb!
intheflow
(28,476 posts)2. Absolutely gorgeous!
As a library user, I ![]() all the natural light!
all the natural light!
As a librarian, though, I ![]() the direct sunlight on the books, which bleaches the spines and makes them (and their call numbers) unreadable!
the direct sunlight on the books, which bleaches the spines and makes them (and their call numbers) unreadable!
IcyPeas
(21,884 posts)3. neat. that looks quite hard to build with all those angles. I like the Wigglesworth Library
just for the name. LOL