Welcome to DU!
The truly grassroots left-of-center political community where regular people, not algorithms, drive the discussions and set the standards.
Join the community:
Create a free account
Support DU (and get rid of ads!):
Become a Star Member
Latest Breaking News
General Discussion
The DU Lounge
All Forums
Issue Forums
Culture Forums
Alliance Forums
Region Forums
Support Forums
Help & Search
The DU Lounge
Related: Culture Forums, Support ForumsClementine Blakemore Architects transforms stone barns into accessible holiday homes
https://www.dezeen.com/2022/12/06/wraxall-yard-holiday-homes-clementine-blakemore/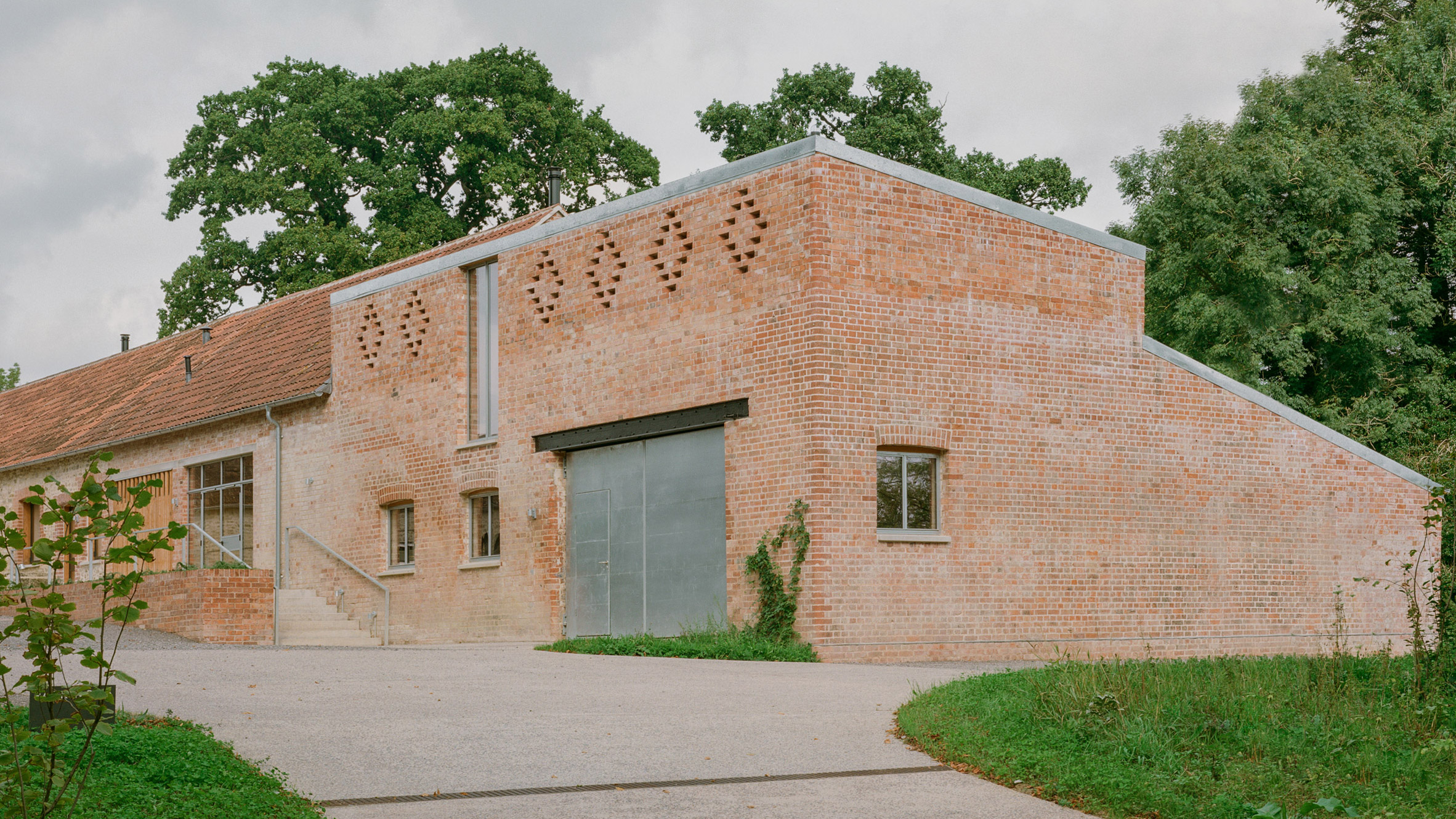
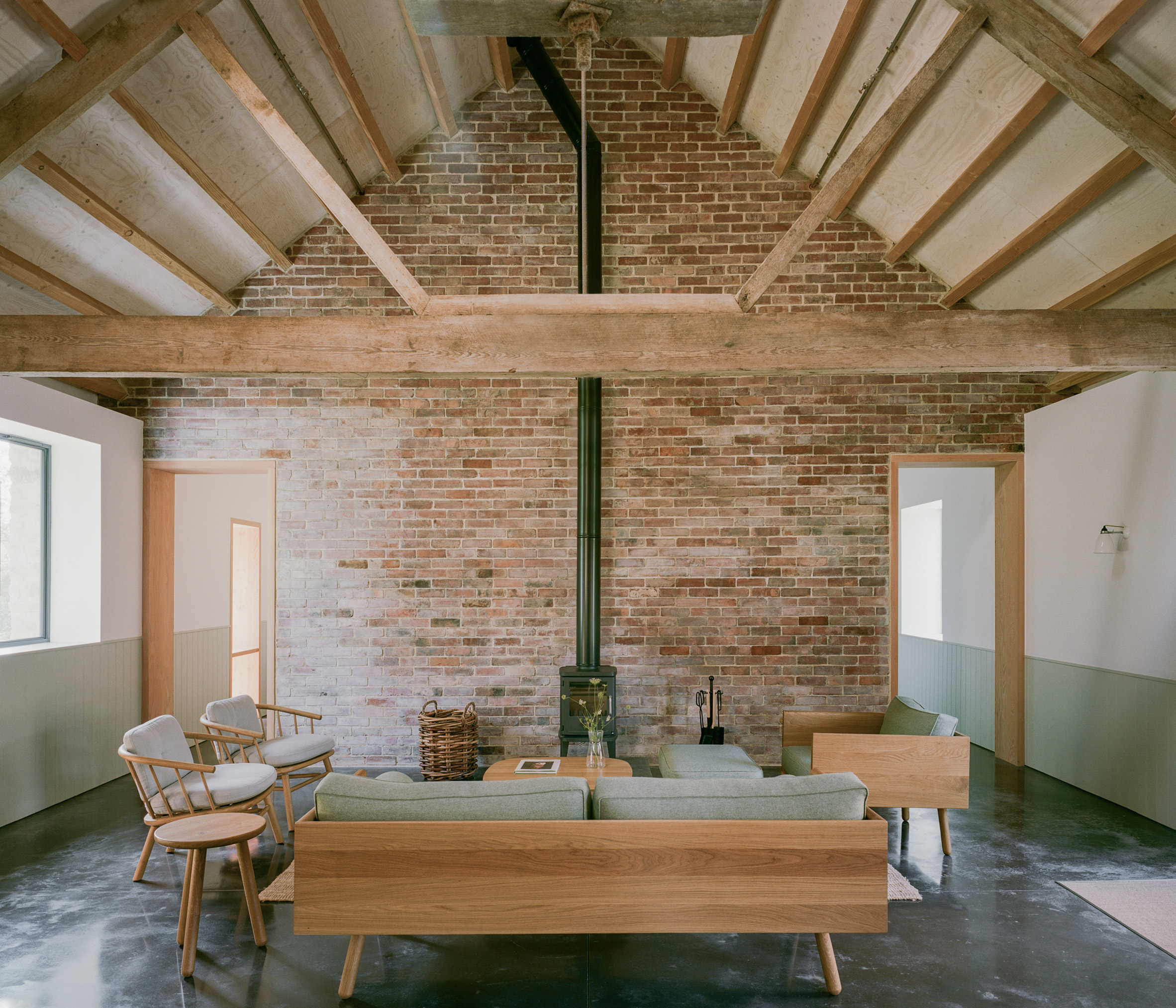
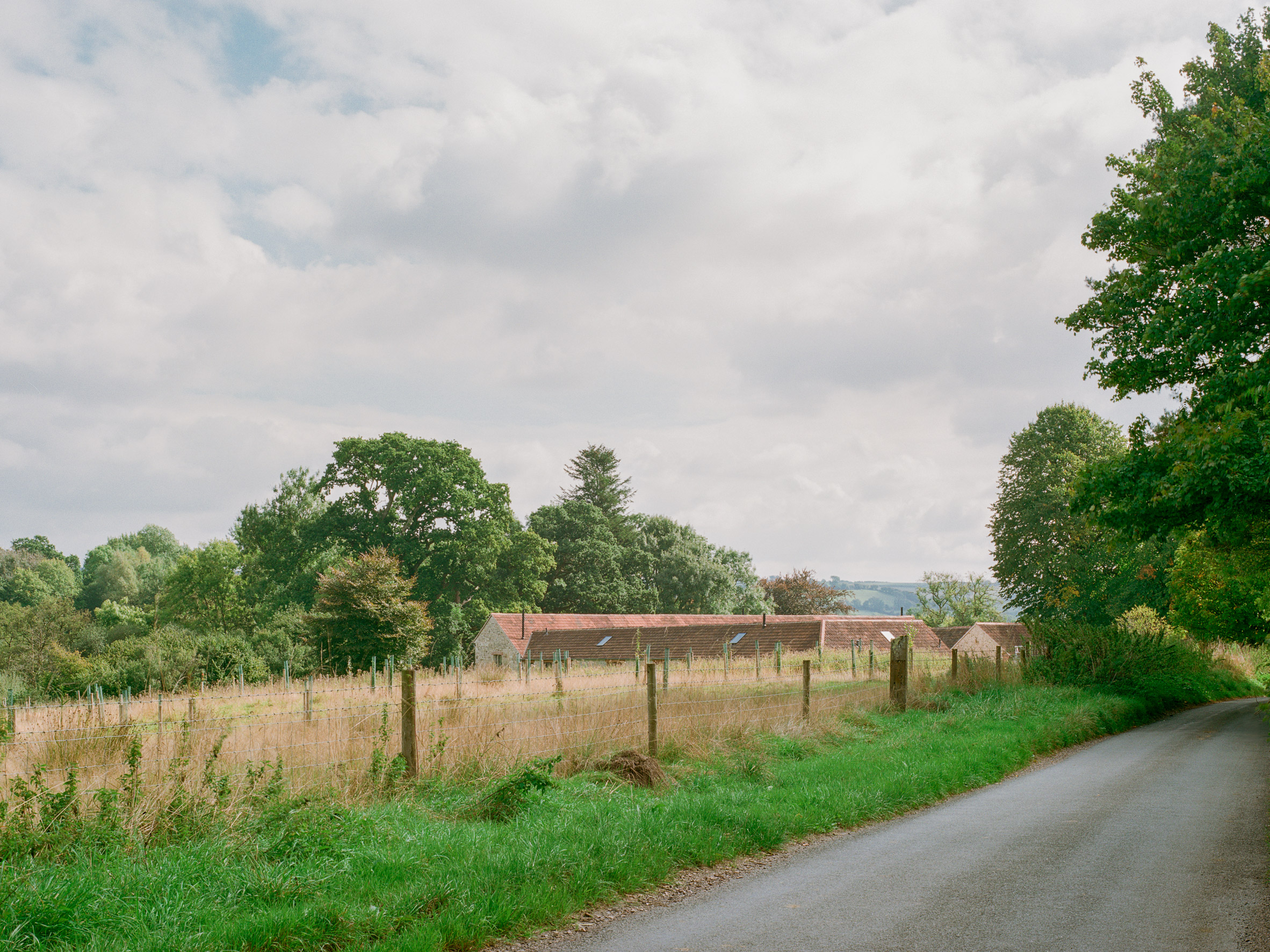
London-based studio Clementine Blakemore Architects has renovated a series of derelict 19th-century agricultural buildings in Dorset to create the Wraxall Yard holiday homes. The Wraxall Yard complex, which also features a community space and a workshop, is part of a wider project by the owners of the site to provide universal access to the landscape and enhance the area's biodiversity. Converted from 19th-century stone and brick barns, the holiday homes were designed by Clementine Blakemore Architects to reflect the site's agricultural character.
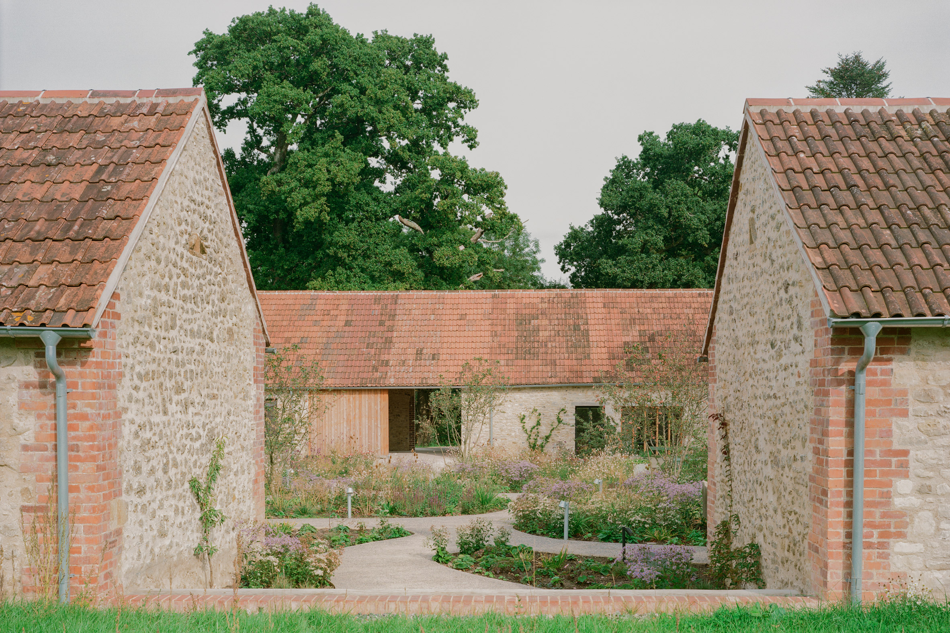
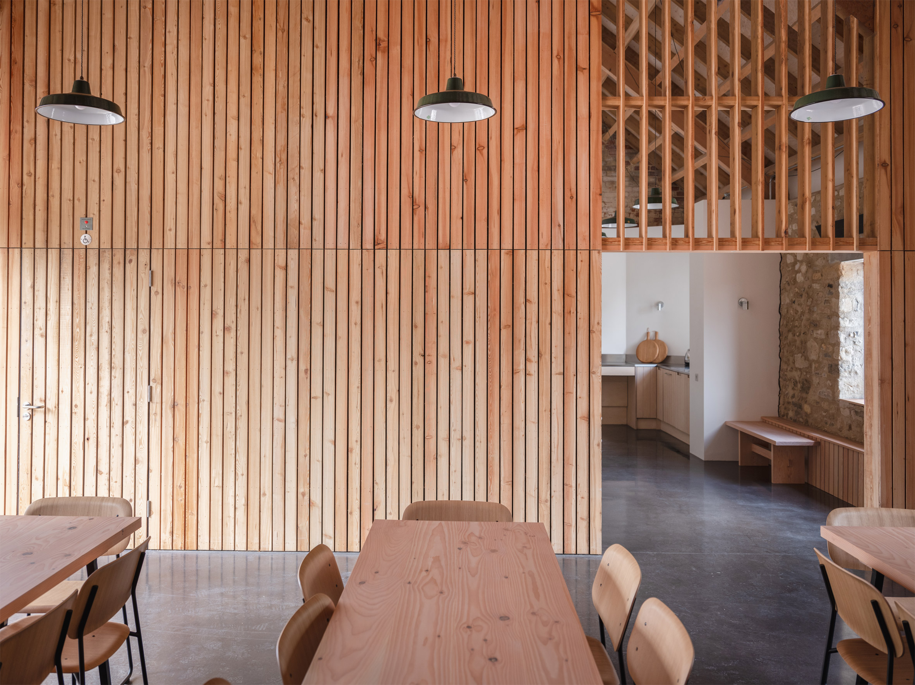
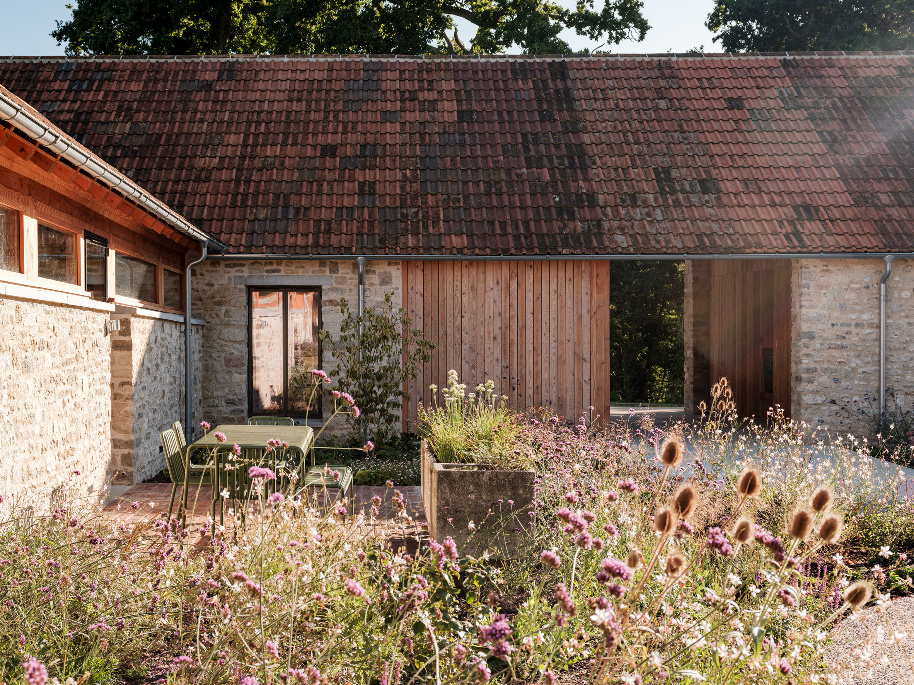
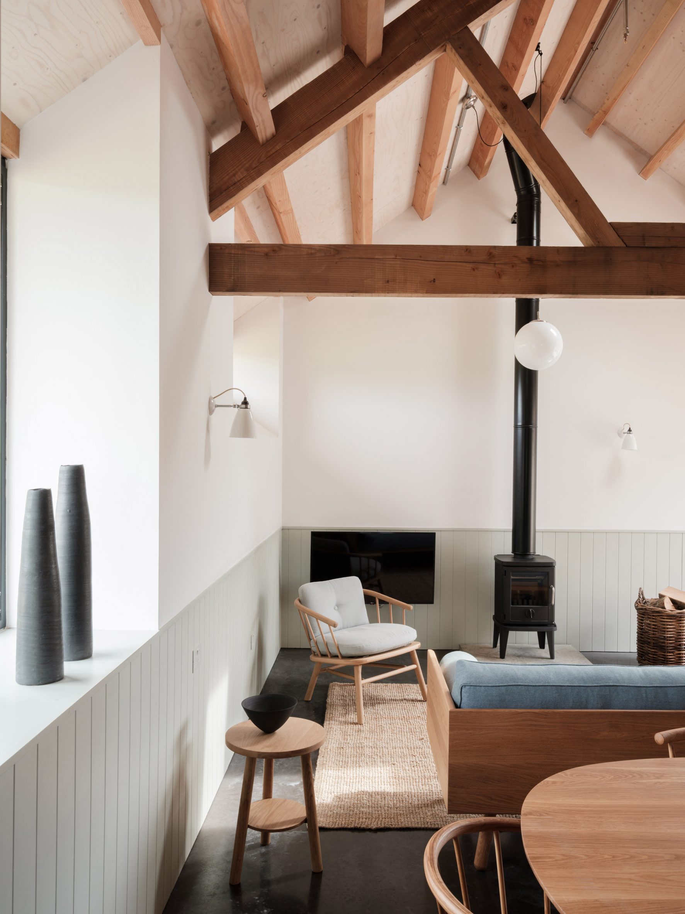
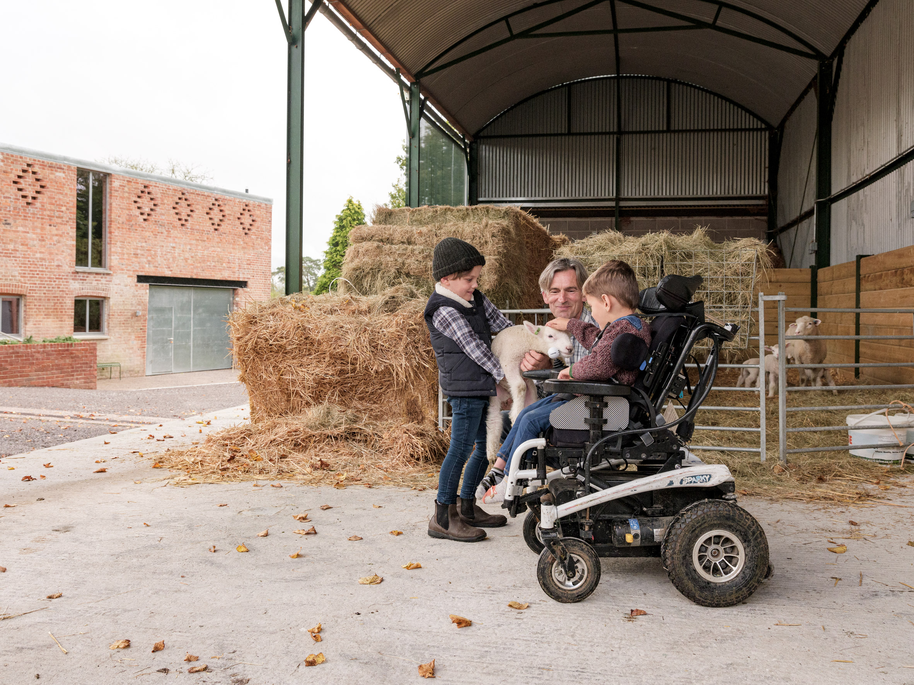
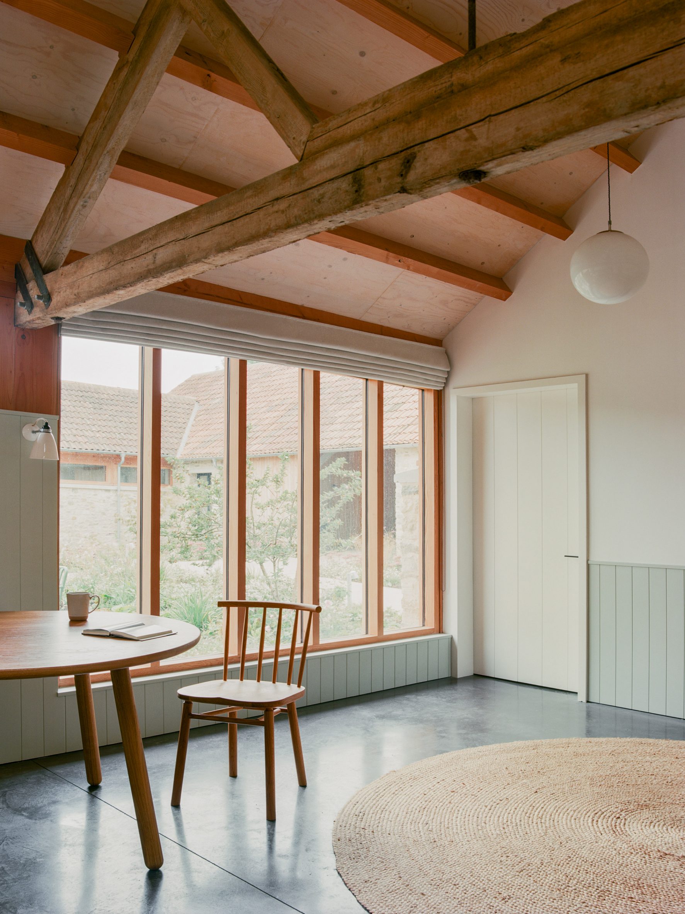
"The existing buildings were completely derelict and on the brink of collapse, with substantial decay to the timber roof trusses and collapsing stone walls," studio director Clementine Blakemore told Dezeen. "The ambition was to restore and renovate the buildings in such a way that allowed an entirely new use, but retained the agricultural character of the existing site, enhancing its ecology and biodiversity." The accommodation is accessed by a curved pathway that passes through a covered passage in one barn before leading to a planted courtyard, gently sloped to provide access to wheelchair users.
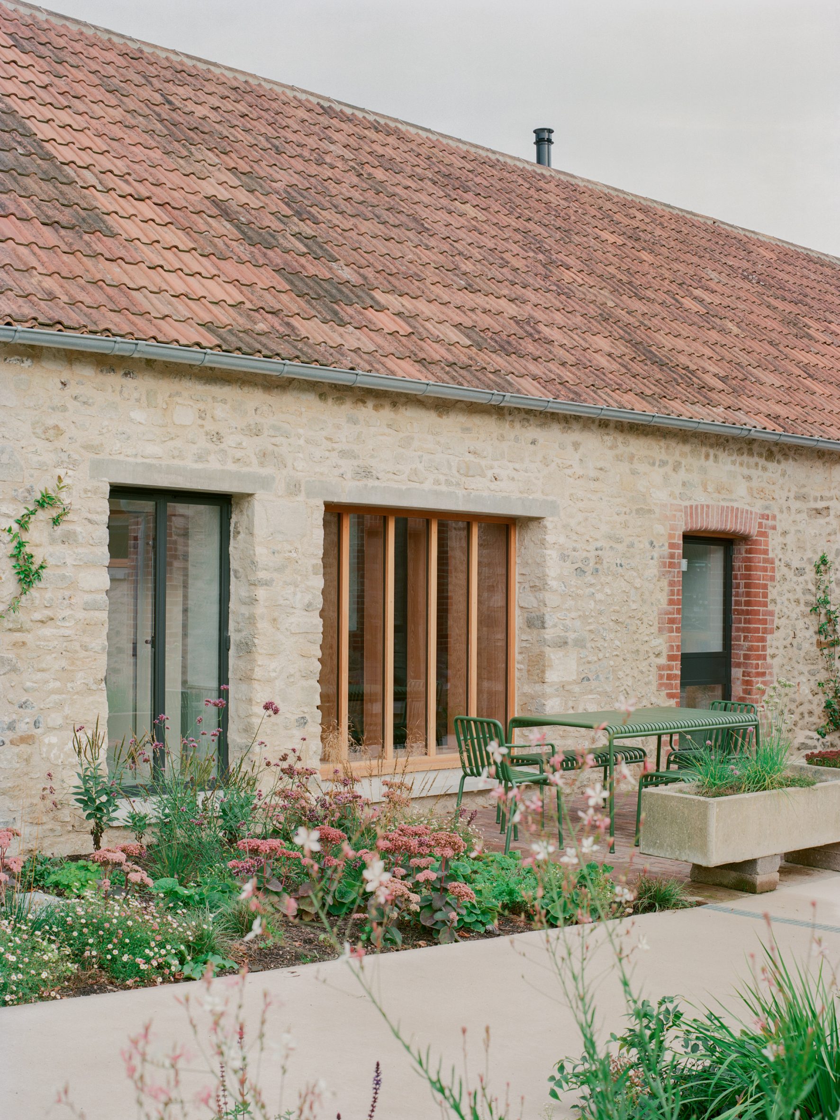
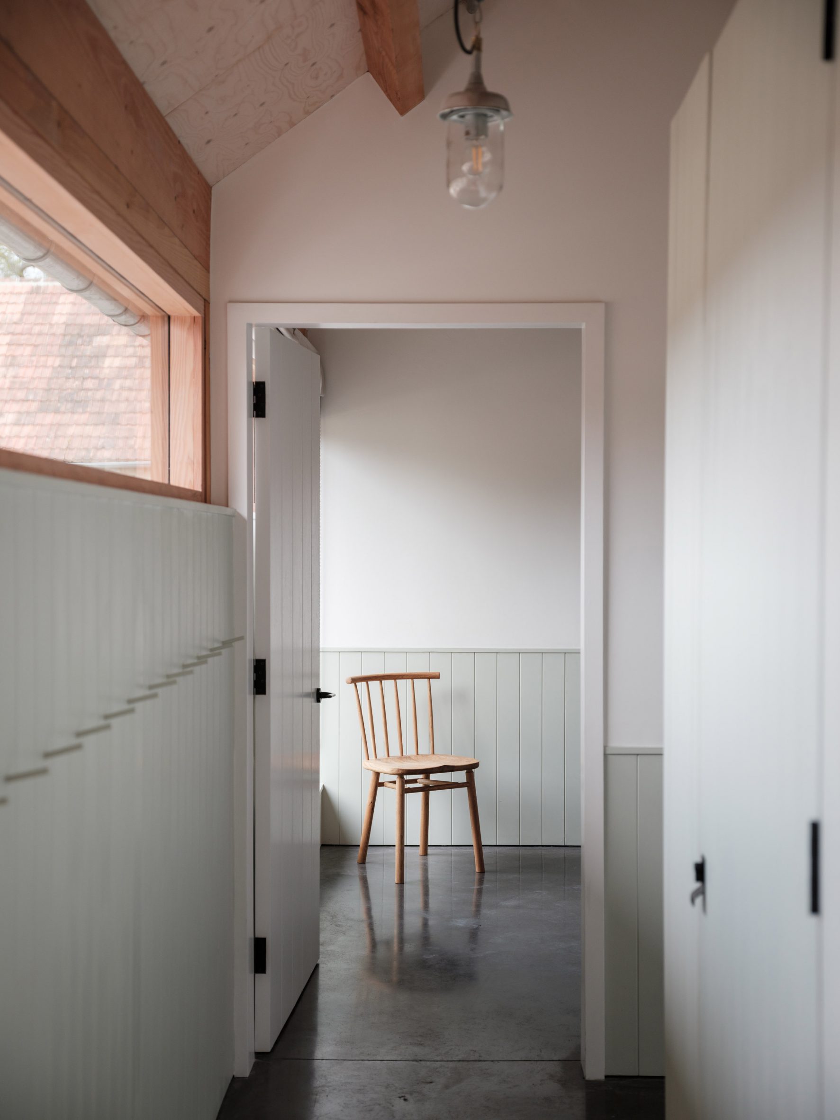
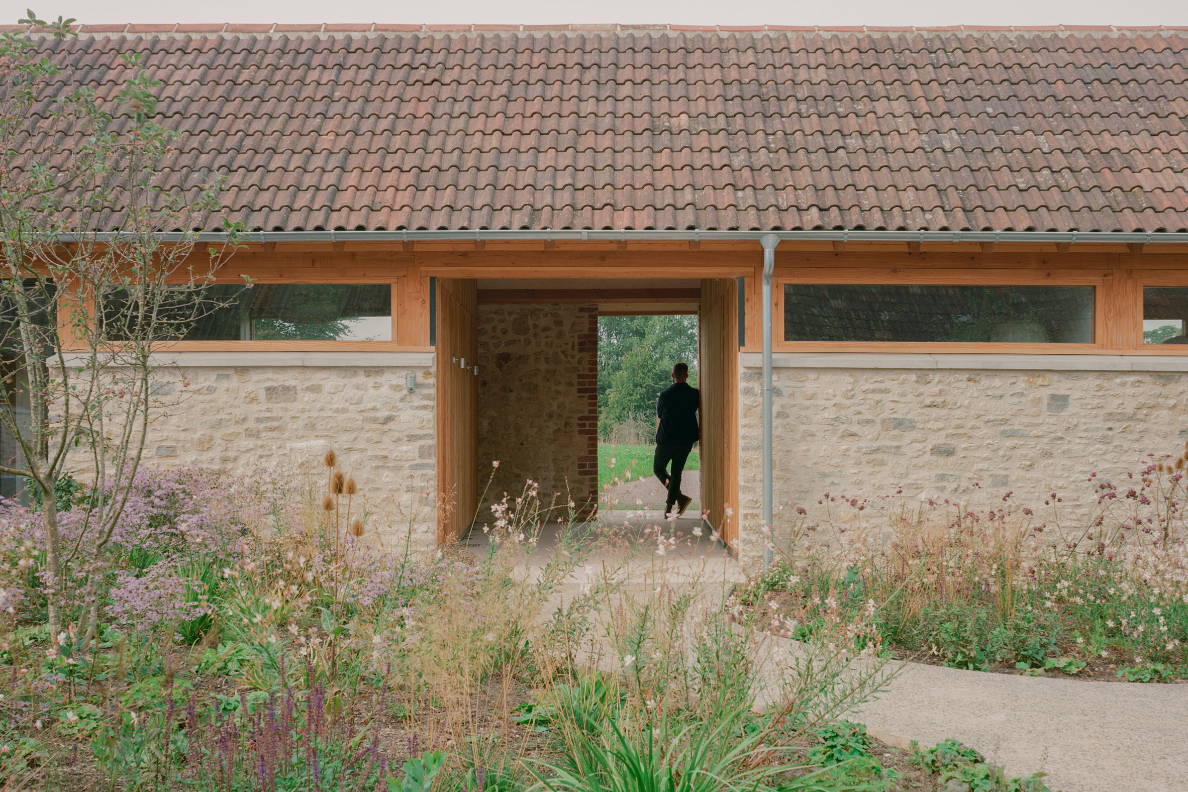
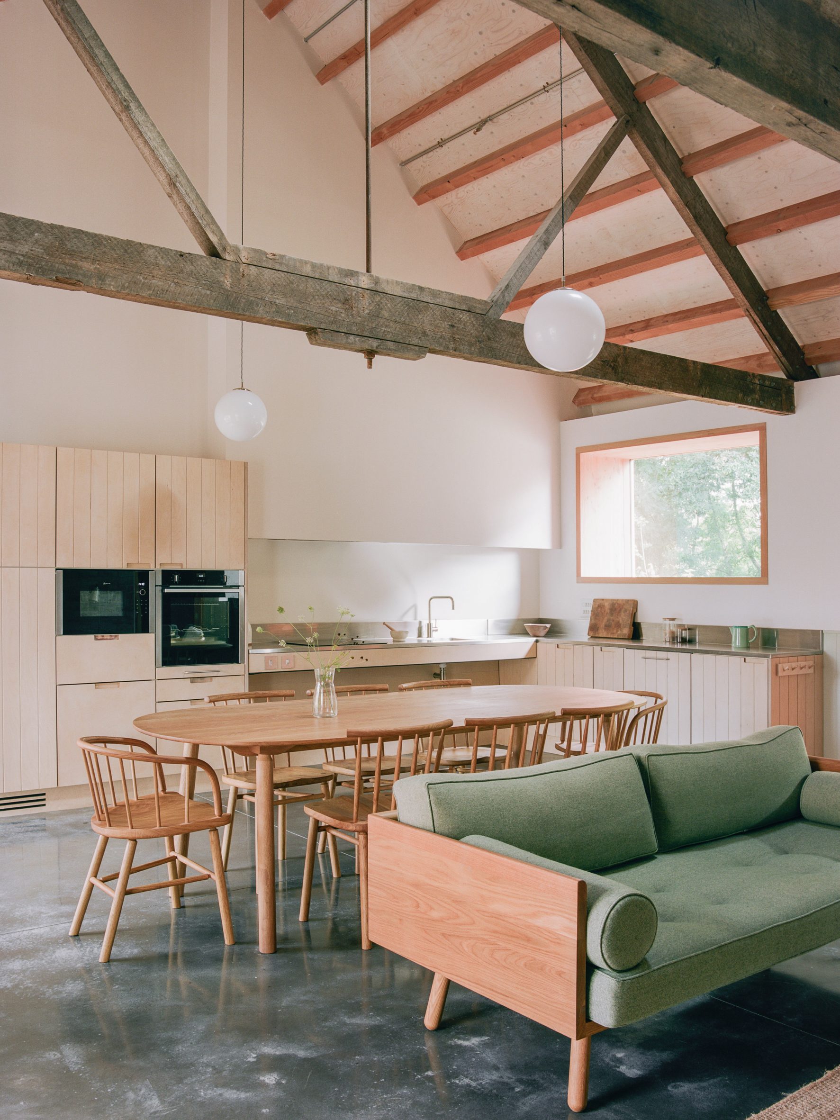
A boardwalk extending from this enclosed space leads to the surrounding landscape, which has been planted with only native species. Five holiday homes are arranged around Wraxall Yard's courtyard, with rooms spread across one level and generous turning circles to allow for accessible circulation. Each cottage features a bathroom, kitchen and dining space, along with one or two bedrooms. The interiors were designed to feel homely rather than clinical, with features that accommodate guests with varying forms of disabilities.
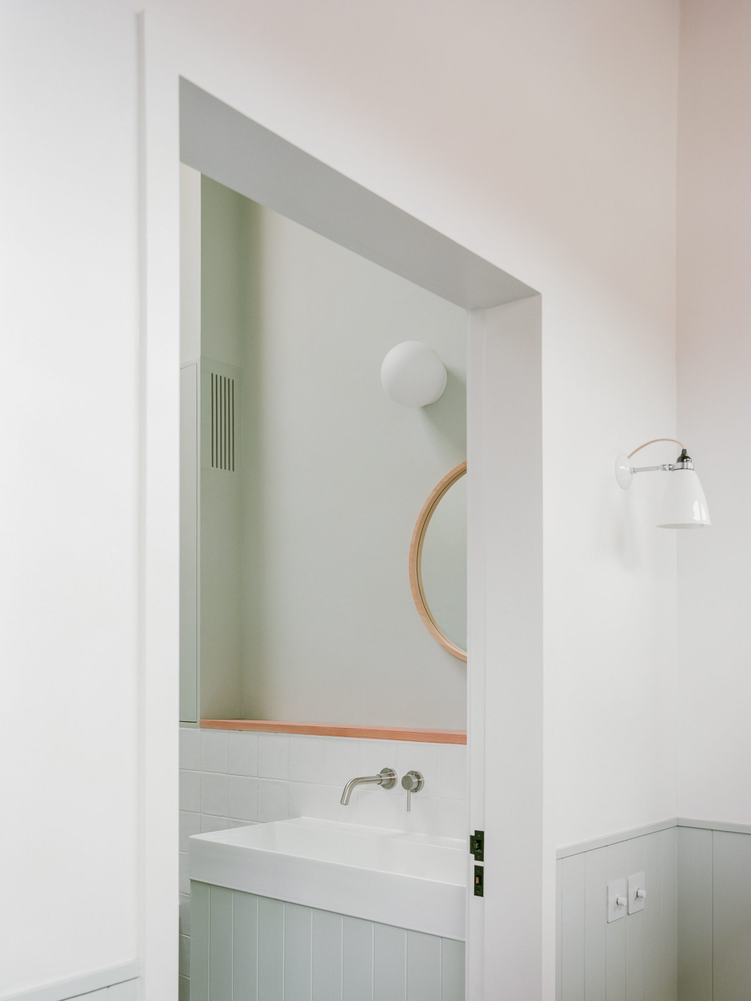
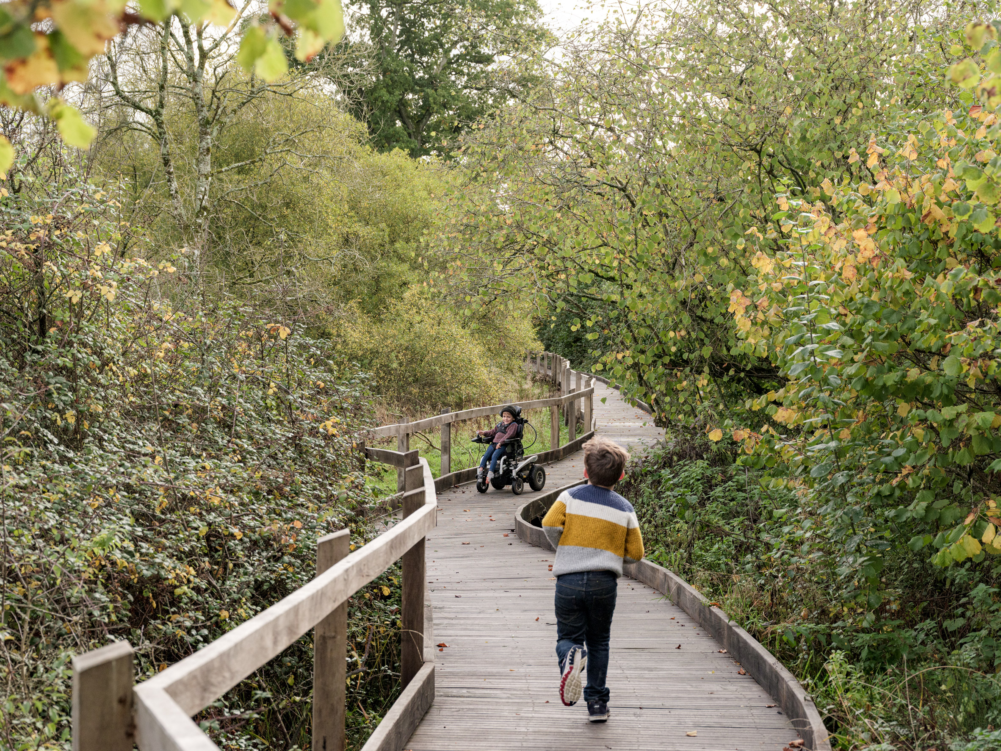
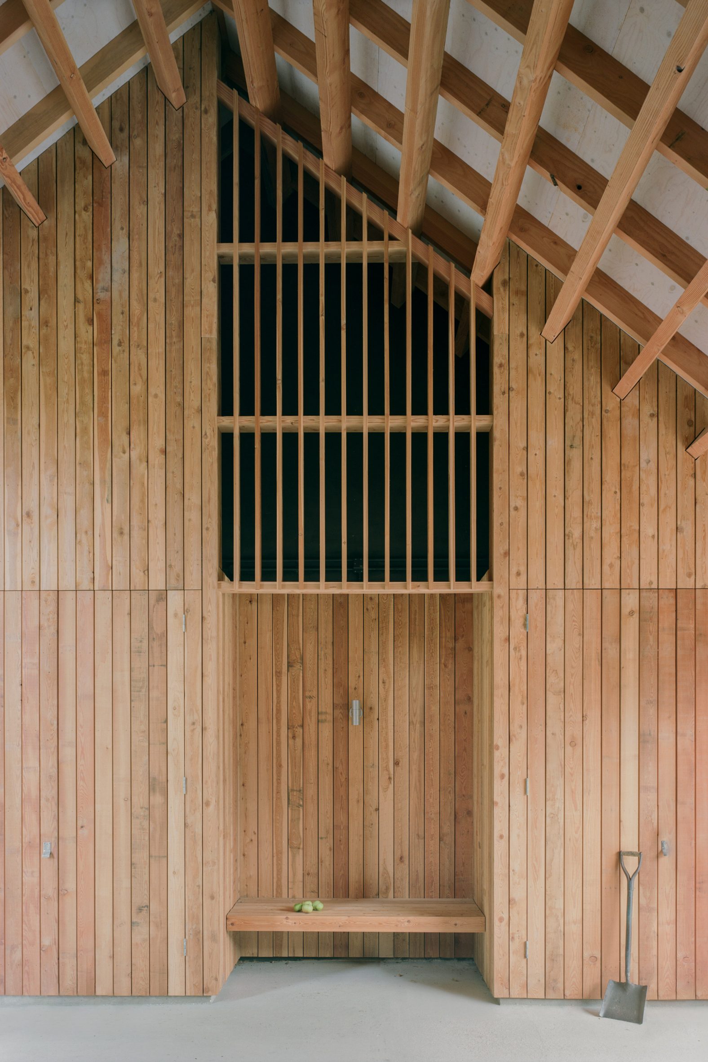
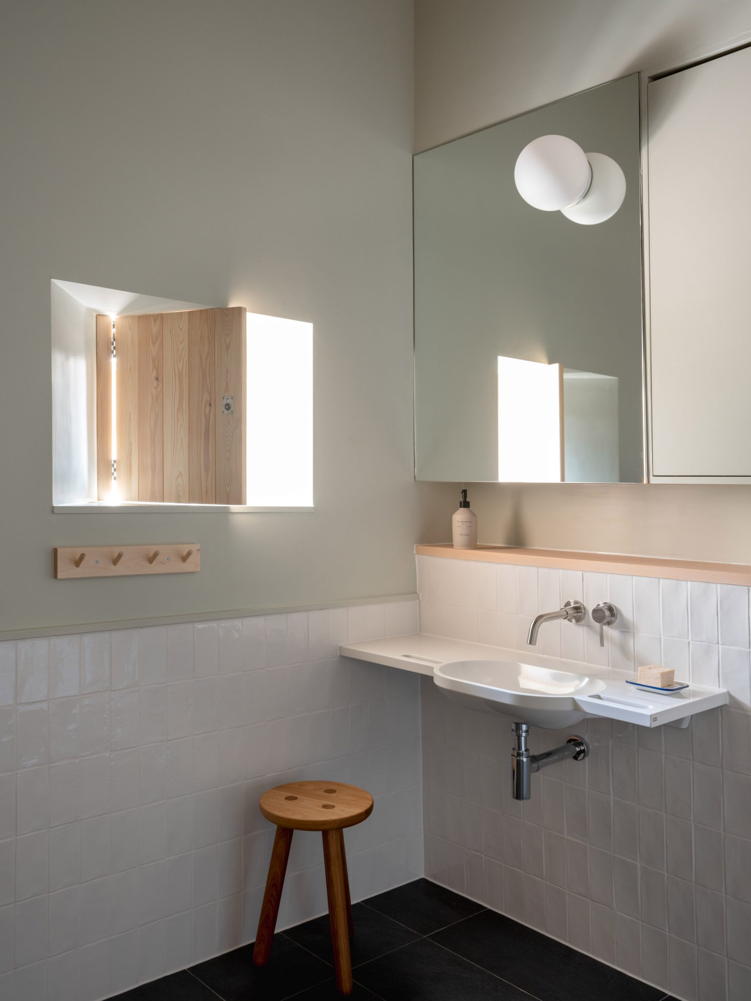
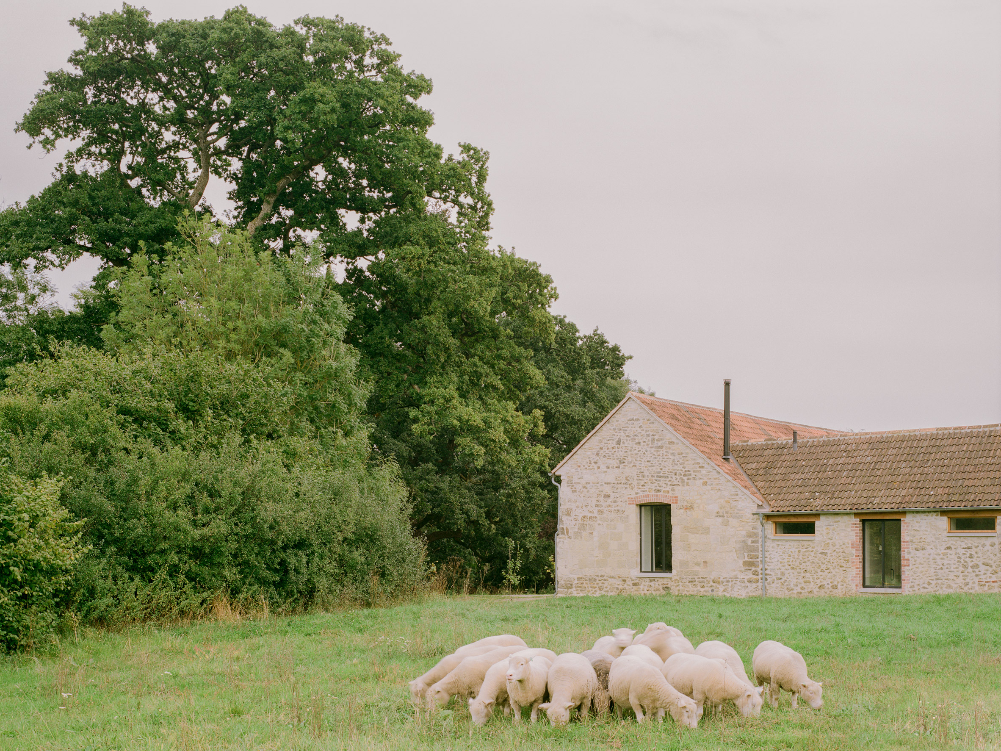
"Whilst a lot of the accessible features support wheelchair use, such as wetrooms with grab handles and kitchens with height-adjustable worktops and a shallow, insulated sink so that guests can slide underneath without the risk of scalding their legs, we also wanted to provide for other forms of disability, including visual and hearing impairments," said Blakemore. "The colour of all door handles contrasts strongly with the surrounding material, for example, and vibrating fire alarms can be provided on request. We worked hard to ensure all accessible features were carefully specified and detailed to be well-integrated into the overall design and as attractive and elegant as possible," she continued.
snip
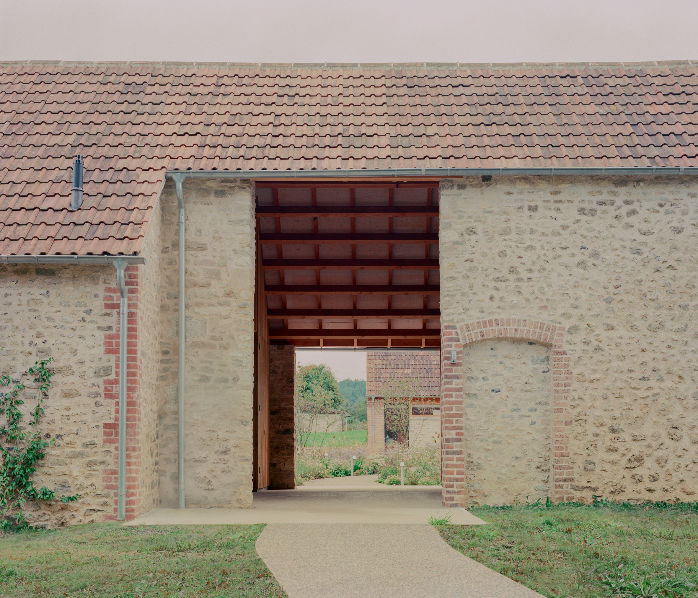
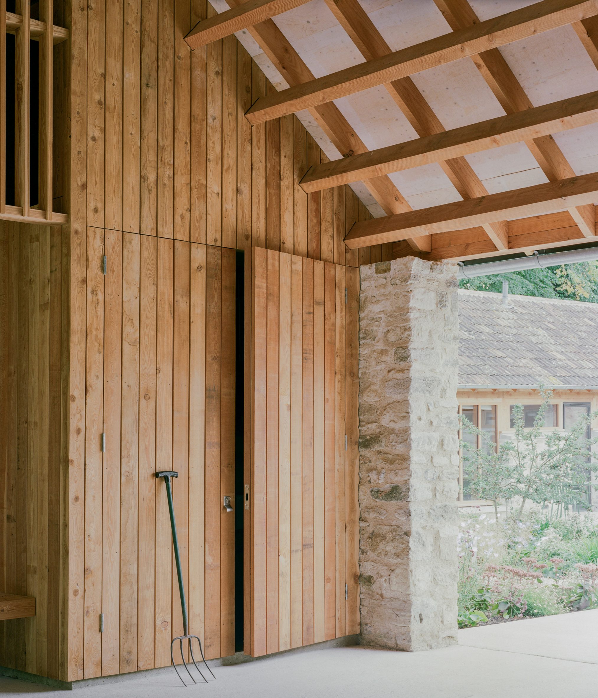
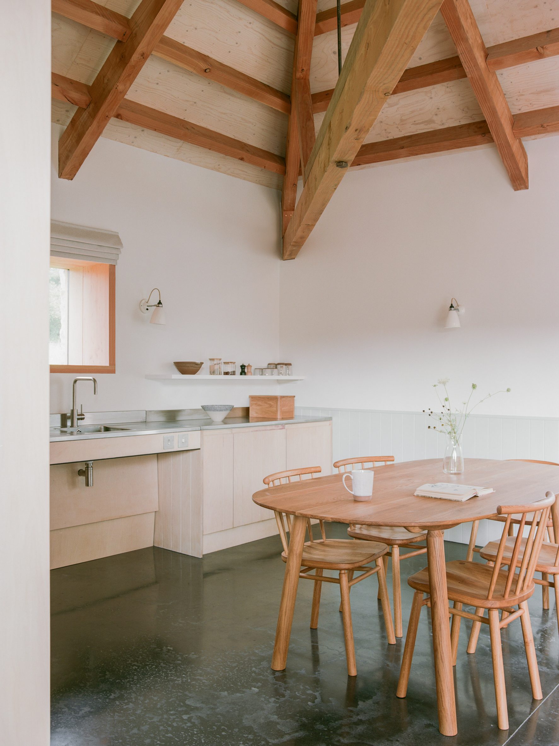
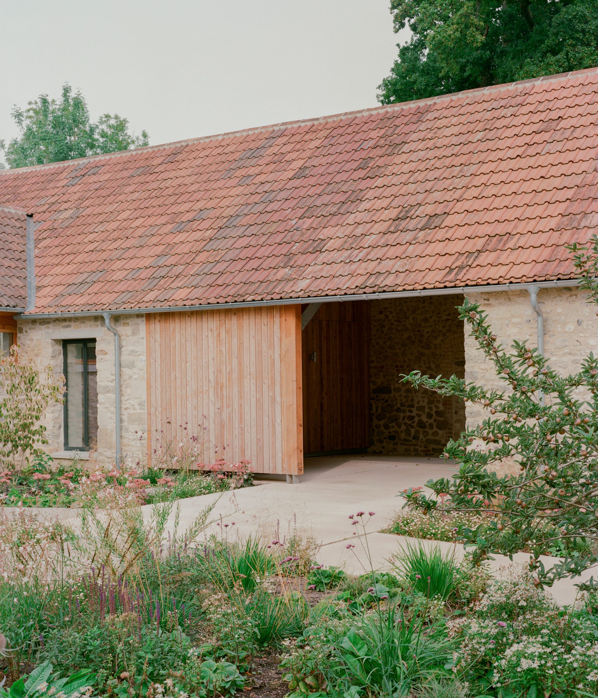
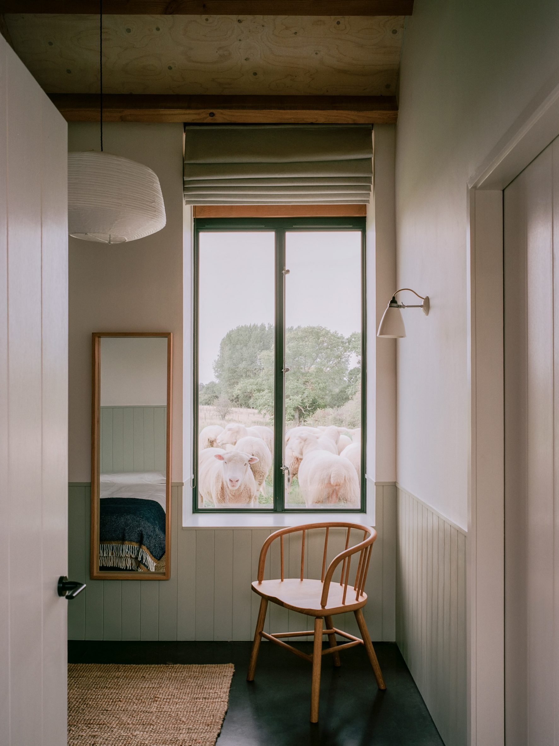
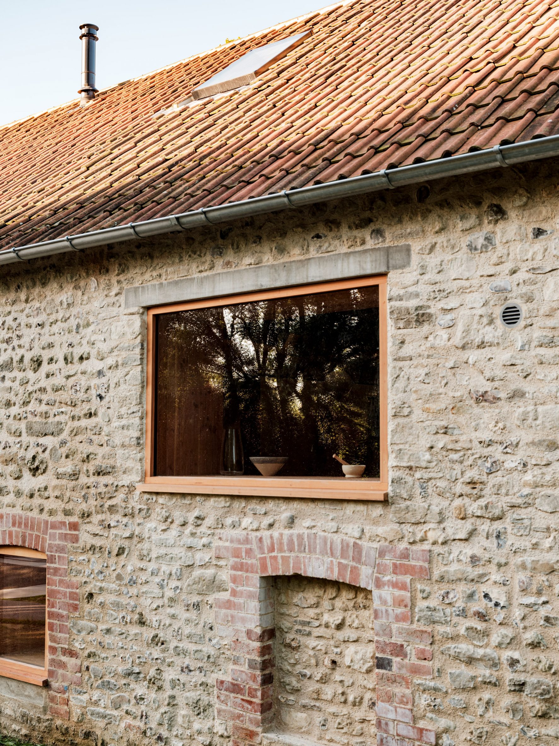
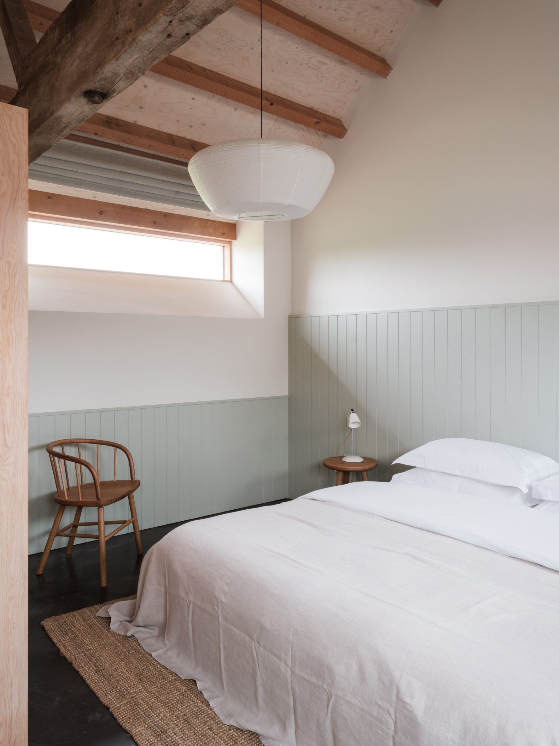
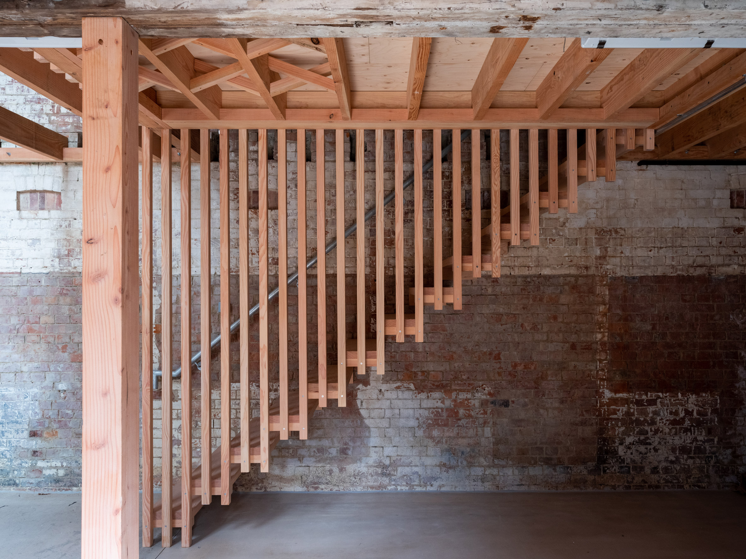
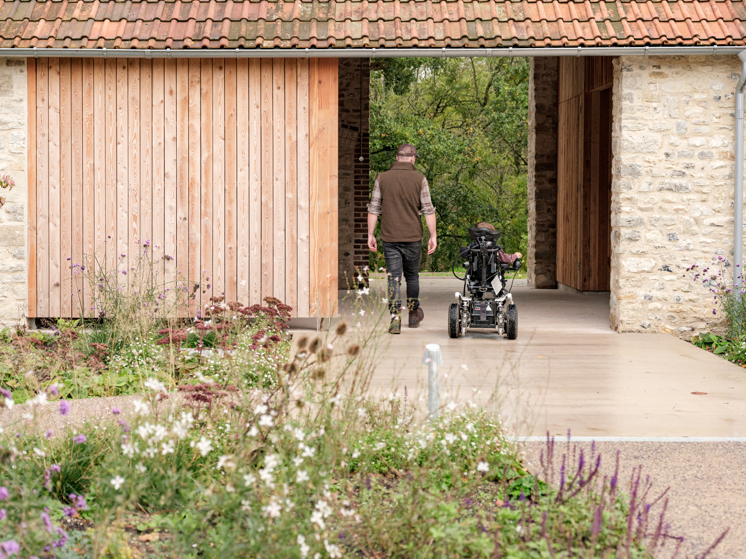
InfoView thread info, including edit history
TrashPut this thread in your Trash Can (My DU » Trash Can)
BookmarkAdd this thread to your Bookmarks (My DU » Bookmarks)
2 replies, 338 views
ShareGet links to this post and/or share on social media
AlertAlert this post for a rule violation
PowersThere are no powers you can use on this post
EditCannot edit other people's posts
ReplyReply to this post
EditCannot edit other people's posts
Rec (14)
ReplyReply to this post
2 replies
 = new reply since forum marked as read
Highlight:
NoneDon't highlight anything
5 newestHighlight 5 most recent replies
= new reply since forum marked as read
Highlight:
NoneDon't highlight anything
5 newestHighlight 5 most recent replies
Clementine Blakemore Architects transforms stone barns into accessible holiday homes (Original Post)
Celerity
Dec 2022
OP
Jade Fox
(10,030 posts)1. Fabulous! 😊😊
lucca18
(1,244 posts)2. Great photos! I would love to have a house like this!